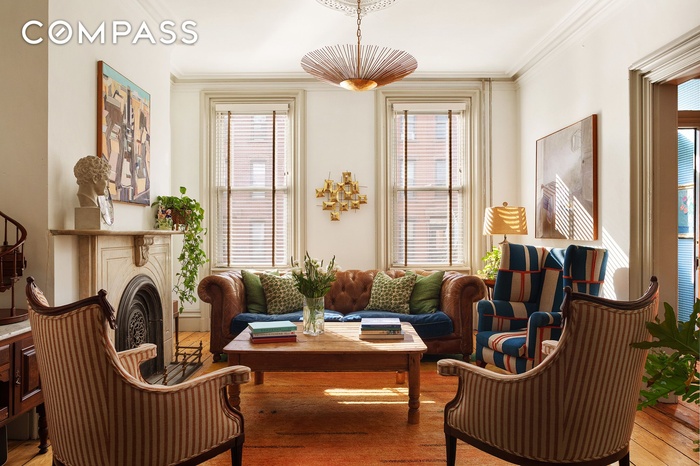Property
| Ownership: | Multi-Family |
|---|---|
| Rooms: | 12 |
| Bedrooms: | Studio |
| Pets: | Pets Unknown |
Financials
Price:$3,500,000
Real estate tax:$6,648
Listing Courtesy of Compass
Greenpoint Townhouse with Countryside Charm and London Inspired Elegance Originally built around 1868 by local builder John W.
Description
Greenpoint Townhouse with Countryside Charm and London-Inspired Elegance
Originally built around 1868 by local builder John W. Ford, this historic wood-frame home in the Greenpoint Historic District evokes the romance of a countryside retreat intertwined with the timeless appeal of a London terraced house. Thoughtfully renewed by a designer-builder couple known for their refined restoration work, every element tells a story—from the preserved tin ceilings and hand-detailed moldings to the layered textures and curated materials that bring a sense of lived-in poetry. The result is a home that feels both rooted in history and effortlessly modern, where every room carries its own quiet narrative.
RESIDENCE HIGHLIGHTS
• South-facing living room with abundant natural light
• Owner’s triplex with four bedrooms, two full bathrooms and two powder rooms
• Garden-level one-bedroom rental unit
PARLOR FLOOR
Enter through rounded French doors into an airy front parlor where 10-foot ceilings, plaster medallions, intricate moldings, and wide-plank floors showcase the home’s preserved details. Original wood and etched glass pocket doors open to a formal dining room lined with antique Victorian artwork and a decorative fireplace. The renovated kitchen pairs marble countertops with handcrafted green zellige tile, a walk-in pantry, ILVE Nostalgie range, and a custom Grohe system dispensing chilled still and sparkling water. A powder room beneath the staircase adds convenience. From the kitchen, a deck leads down to a lush, landscaped garden inspired by the English countryside.
SECOND FLOOR
The middle level offers a suite-like retreat with two serene bedrooms—one front-facing primary bedroom featuring a walk-in closet, decorative fireplace, and en-suite bathroom, and another bedroom overlooking the garden with its own full bathroom nearby. A wall of custom built-ins provides generous storage, complemented by a washer/dryer and a spa-style bathroom with a copper-and-wood soaking tub beneath a window framing leafy views.
TOP FLOOR
Two additional bedrooms share this floor, joined by a powder room and a flexible bonus space currently used as an office and guest bedroom. The rear room features built-in storage.
GARDEN APARTMENT
A spacious one-bedroom apartment with separate living and dining rooms provides excellent rental income or guest accommodations. The bedroom opens directly onto the patio and garden.
CELLAR LEVEL
Accessible from both the triplex and the garden apartment, the full-length cellar provides extensive storage and houses the home’s mechanical systems.
OUTDOOR SPACES
The garden is a private, tranquil oasis framed by mature plantings, gravel and brick pavers, and ambient lighting. The façade—freshly painted with restored wood siding and original trim—gives the home its storybook charm.
*Disclaimer: Three-family currently configured as two-family. All square footage and dimensions are approximate and subject to independent verification.
Amenities
Garden;
- Patio
- Garden
Neighborhood
More listings:

RLS Data display by Nest Seekers LLC.
All information furnished regarding property for sale, rental or financing is from sources deemed reliable, but no warranty or representation is made as to the accuracy thereof and same is submitted subject to errors, omissions, change of price, rental or other conditions, prior sale, lease or financing or withdrawal without notice. International currency conversions where shown are estimates based on recent exchange rates and are not official asking prices.
All dimensions are approximate. For exact dimensions, you must hire your own architect or engineer.
