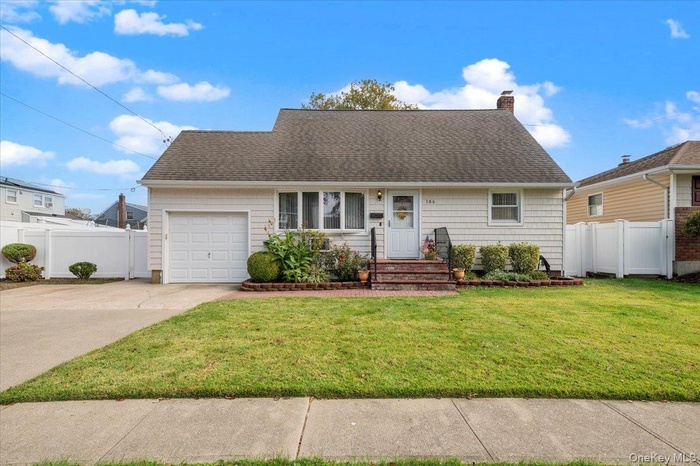Property
| Ownership: | For Sale |
|---|---|
| Type: | Single Family |
| Rooms: | 7 |
| Bedrooms: | 4 BR |
| Bathrooms: | 3 |
| Pets: | No Pets Allowed |
| Lot Size: | 0.14 Acres |
Financials
Listing Courtesy of Century 21 Catapano Homes
Do Not Judge this Spacious Expanded Cape from the Street.

- View of front of house featuring a chimney, concrete driveway, roof with shingles, and a garage
- Rear view of property with a patio area, a fenced backyard, and a chimney
- Single story home featuring concrete driveway, an attached garage, and a shingled roof
- Living area with light wood finished floors and recessed lighting
- LIVING ROOM or Dining Room with light wood-style flooring, open to extended eat in Kitchen awall mounted AC, and a baseboard heating unit
- LIVING ROOM or Dining Room with a baseboard heating unit, light wood-type flooring, and recessed lighting
- LIVING ROOM or Dining Room with a baseboard heating unit, light wood finished floors, and recessed lighting open to Extended Eat in Kitchen
- LIVING ROOM or Dining Room featuring light wood-style flooring, recessed lighting, and baseboard heating
- Staircase featuring wood finished floors and recessed lighting
- EXTENDED Eat In Kitchen with white appliances, granite counters, light tile patterned floors, decorative backsplash, and recessed lighting
- EXTENDED EAT IN Kitchen with white appliances, tasteful backsplash, dark stone counters, light tile patterned floors, and ceiling fan
- EAT IN EXTENDED Dining space with a skylight, lofted ceiling, a baseboard radiator, light tile patterned floors, and a wall mounted AC
- EXTENDED EAT In KITCHEN Built ins with light tile patterned floors, a baseboard radiator, ceiling fan, and recessed lighting
- EXTENDED EAT IN KITCHEN featuring light tile patterned flooring, vaulted ceiling, ceiling fan, baseboard heating, and recessed lighting
- Kitchen featuring white appliances, light tile patterned floors, dark stone counters, tasteful backsplash, and recessed lighting
- MAIN LEVEL Bathroom featuring tile walls, combined bath / shower with glass door, and vanity
- MAIN LEVEL BEDROOM set up as Office space featuring light wood-style floors, radiator, and ceiling fan
- MAIN LEVEL Bedroom featuring radiator heating unit, light wood-style floors, multiple windows, and a ceiling fan
- SECOND FLOOR Full bathroom with vanity, enclosed tub / shower combo, decorative backsplash, and tile walls
- SECOND FLOOR Bedroom featuring vaulted ceiling, a ceiling fan, and light wood-type flooring
- SECOND FLOOR Bedroom , a closet, and a ceiling fan
- SECOND FLOOR Bedroom with multiple windows, light wood-style flooring, and ceiling fan
- SECOND FLOOR Bedroom featuring, ceiling fan, baseboard heating, and light wood-type flooring
- SECOND FLOOR BEDROOM WALK IN CLOSET
- Kitchen featuring brown cabinetry, freestanding refrigerator, light countertops, under cabinet range hood, and light tile patterned floors
- Laundry area featuring a drop ceiling and independent washer and dryer
- Full bath featuring vanity, a stall shower, light tile patterned floors, a paneled ceiling, and a baseboard heating unit
- Doorway featuring baseboard heating, tile patterned floors, and a paneled ceiling
- Kitchen featuring brown cabinetry, freestanding refrigerator, light countertops, a paneled ceiling, and a baseboard heating unit
- Living area featuring baseboard heating, tile patterned floors, and a drop ceiling
- Living room featuring tile patterned floors and a paneled ceiling
- Unfurnished room with light floors and a paneled ceiling
- Fenced backyard featuring a patio
- Fenced backyard with outdoor dining area, a patio area, and a grill
- Back of property with a patio, a fenced backyard, and a gate
- View of property floor plan
- View of home floor plan
- View of property floor plan
- View of home floor plan
Description
Do Not Judge this Spacious Expanded Cape from the Street. Very Large Home with Updated Extended Eat in Kitchen with Granite and Updated Appliances with GAS COOKING and Sliders Leading to Rear Yard and Covered Patio. Two Nice Sized Main Level Bedrooms with Large LR presently used as FDR. Updated Full Bath on Main Level - Second Floor is Rear Dormered with King Sized Bedroom with Walk In Closet and Second Large Bedroom Plus Full Bath. Attached Garage Plus Full Finished Basement with Additional Bath and Outside Entrance with Three Finished Rooms and Separate Laundry Room and Utility Area with Gas Burner and Separate Hot Water Heater. Whole House Generator Included with this Home. All Situated on Private Mid Block Location that is Convenient to the Busy Hamlet of Bethpage and Shopping along with the Bethpage LIRR Station and Bethpage State Park World Renowned Golf Courses and Recreation. Bethpage School District Proudly Boasts being Recently Ranked Ninth Best District in the State of New York.
Amenities
- Awnings
- Cable Connected
- Ceiling Fan(s)
- Cleared
- Dishwasher
- Dryer
- Eat-in Kitchen
- Electricity Connected
- First Floor Bedroom
- First Floor Full Bath
- Gas Oven
- Gas Range
- Granite Counters
- Landscaped
- Level
- Lighting
- Natural Gas Connected
- Natural Woodwork
- Near Public Transit
- Near School
- Near Shops
- Open Kitchen
- Phone Connected
- Refrigerator
- Sewer Connected
- Skylights
- Soaking Tub
- Trash Collection Public
- Washer
- Water Connected

All information furnished regarding property for sale, rental or financing is from sources deemed reliable, but no warranty or representation is made as to the accuracy thereof and same is submitted subject to errors, omissions, change of price, rental or other conditions, prior sale, lease or financing or withdrawal without notice. International currency conversions where shown are estimates based on recent exchange rates and are not official asking prices.
All dimensions are approximate. For exact dimensions, you must hire your own architect or engineer.