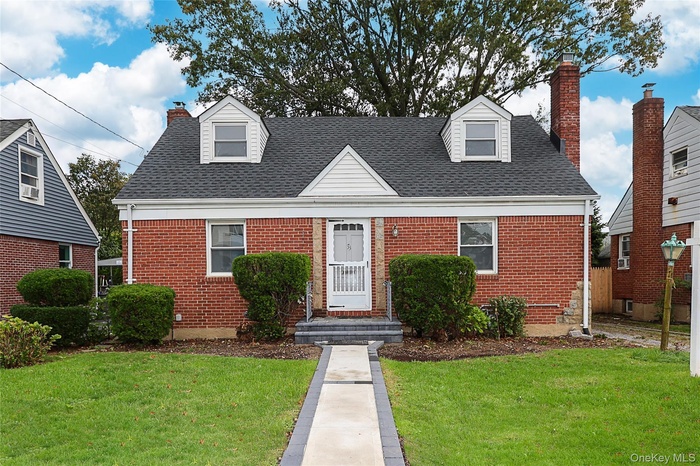Property
| Ownership: | For Sale |
|---|---|
| Type: | Single Family |
| Rooms: | 6 |
| Bedrooms: | 4 BR |
| Bathrooms: | 2 |
| Pets: | No Pets Allowed |
| Lot Size: | 0.11 Acres |
Financials
Listing Courtesy of Compass Greater NY LLC
Location, Location, Location !

- New england style home featuring a front lawn, a chimney, and brick siding
- Cape cod-style house with brick siding, a chimney, and roof with shingles
- Cape cod home featuring an outbuilding, gravel driveway, a garage, brick siding, and a shingled roof
- Kitchen with white range with gas cooktop, radiator heating unit, wainscoting, beamed ceiling, and a ceiling fan
- Kitchen featuring gray cabinets, a wainscoted wall, white gas stove, radiator heating unit, and a ceiling fan
- Kitchen with beamed ceiling, gray cabinets, white appliances, light countertops, and decorative light fixtures
- Unfurnished living room with light wood-style floors, a brick fireplace, and crown molding
- Unfurnished living room with radiator, a fireplace, light wood finished floors, and ornamental molding
- Unfurnished room with radiator, light wood-style flooring, and ornamental molding
- Empty room featuring arched walkways, ornamental molding, and light wood finished floors
- Kitchen featuring white appliances, brick wall, gray cabinets, tasteful backsplash, and beamed ceiling
- Empty room with wood finished floors, radiator, and crown molding
- Unfurnished room featuring wood finished floors and baseboards
- Spare room with light wood-style flooring and radiator
- Full bathroom with shower / bath combination with glass door and vanity
- Bonus room with wood finished floors, vaulted ceiling, radiator heating unit, and cooling unit
- Additional living space featuring hardwood / wood-style floors
- Bonus room featuring light wood-style flooring, vaulted ceiling, and radiator
- Additional living space with light wood-type flooring, radiator, and a decorative wall
- Full bath featuring vanity, tile walls, a stall shower, and a wainscoted wall
- Basement with tile patterned floors, wooden walls, wainscoting, and stairway
- Below grade area featuring tile patterned floors, electric water heater, separate washer and dryer, and a heating unit
- Rear view of house featuring brick siding, a chimney, a gate, and entry steps
- View of yard
- View of detached garage
- View of floor plan / room layout
Description
Location, Location, Location!!! Discover this expanded brick Cape situated in the vibrant heart of Carle Place. Step into the inviting living room, featuring a cozy wood-burning fireplace, and seamlessly transition into the eat-in kitchen, which offers convenient access to the rear patio nestled within a private, fenced backyard. This charming home boasts two bedrooms and a full bathroom on each floor, culminating in a total of four bedrooms and two full baths. Enjoy the additional space provided by the partially finished basement and the practicality of a detached garage. The home is equipped with oil heating and gas cooking, and showcases elegant hardwood floors throughout. New brick lined front walkway and roof with 25 year warranty. Ideally located, this property is in close proximity to the LIRR, public transportation, schools, shopping, and all essential amenities.
Amenities
- Cable - Available
- Electricity Connected
- First Floor Bedroom
- First Floor Full Bath
- Gas Oven
- Natural Gas Connected
- Refrigerator
- Sewer Connected
- Trash Collection Public
- Water Connected

All information furnished regarding property for sale, rental or financing is from sources deemed reliable, but no warranty or representation is made as to the accuracy thereof and same is submitted subject to errors, omissions, change of price, rental or other conditions, prior sale, lease or financing or withdrawal without notice. International currency conversions where shown are estimates based on recent exchange rates and are not official asking prices.
All dimensions are approximate. For exact dimensions, you must hire your own architect or engineer.