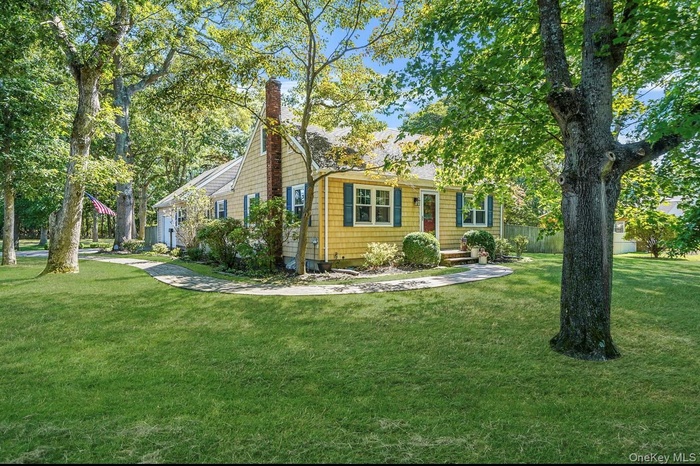Property
| Ownership: | For Sale |
|---|---|
| Type: | Single Family |
| Rooms: | 8 |
| Bedrooms: | 3 BR |
| Bathrooms: | 2 |
| Pets: | No Pets Allowed |
| Lot Size: | 0.45 Acres |
Financials
Listing Courtesy of ERealty Advisors Inc
Welcome Home to this Charming 3 4 Bed 2 Bath expanded cape set on a beautiful large park like corner property.

- View of side of property with a lawn and a chimney
- Ranch-style house featuring driveway, a shingled roof, and an attached garage
- View of front of property with roof with shingles
- View of front of property with roof with shingles and a chimney
- Kitchen featuring appliances with stainless steel finishes, light wood-type flooring, light brown cabinets, and dark countertops
- Kitchen with stainless steel appliances, light wood-style flooring, decorative backsplash, and light brown cabinetry
- Kitchen with a skylight, stainless steel appliances, light wood-type flooring, decorative backsplash, and glass insert cabinets
- Dining room featuring light wood-style flooring and baseboards
- Home office featuring baseboards
- 10
- Dining area featuring crown molding, light wood-type flooring, and rail lighting
- Living area with track lighting, a lit fireplace, light wood-style floors, and crown molding
- Living area with light wood finished floors and ornamental molding
- Living room with light wood-style flooring, ornamental molding, baseboard heating, and a fireplace
- Living area with wood finished floors, baseboard heating, and ceiling fan
- Full bathroom featuring double vanity, a baseboard heating unit, light tile patterned floors, and a shower with curtain
- Bathroom featuring vanity, a baseboard heating unit, a shower with curtain, and light tile patterned flooring
- Bedroom featuring light carpet, ceiling fan, and a baseboard radiator
- Office area featuring light wood finished floors and a ceiling fan
- Bedroom with light carpet and vaulted ceiling
- Bedroom featuring light carpet, vaulted ceiling, ensuite bathroom, and light tile patterned flooring
- Full bath featuring vanity, a shower with shower curtain, and light tile patterned flooring
- Carpeted living area featuring stairway and baseboards
- View of carpeted living area
- Dining room with carpet flooring
- Back of property with a fenced backyard, roof with shingles, and a wooden deck
- View of patio with outdoor dining space
- View of patio / terrace with a gazebo and outdoor dining space
- View of yard featuring a gazebo and view of scattered trees
- Rear view of property featuring a gazebo and a shingled roof
- Fenced backyard featuring a gazebo, a deck, and a storage shed
- View of property floor plan
- View of floor plan / room layout
- View of home floor plan
Description
Welcome Home to this Charming 3-4 Bed/2 Bath expanded cape set on a beautiful large park-like corner property. This pristine 2600+ square foot home offers an abundance of both living and storage space and will surely check all of your boxes! The living space features a newly updated (2023) cook's kitchen with beautiful soft close cabinetry, stainless steel appliances, double ovens, gas cooktop, wood flooring, skylight and eat in dinette that overlooks the backyard through sliding doors that lead to the backyard patio. There is a kitchen pantry, coat closet, laundry and home office adjacent to the kitchen. The formal dining room is open to the living room ...with gleaming hardwood floors throughout, crown molding and a gas fireplace, this area is the perfect large yet warm space for entertaining. The adjacent Den is the perfect cozy space for those more informal moments featuring lots of natural light, hardwood floors and a closet offering the potential for a 4th bedroom if needed. The 2 first floor bedrooms share a spacious main bath which includes beautiful finishes, double sinks and a full tub. Upstairs, escape to your very own private primary suite featuring double closets, a window seat and primary ensuite bath. The basement offers lots of potential with a huge finished recreation room for additional living space, a finished 10x12 room and endless unfinished storage space. There is an attached large 2 car garage with interior access. Home also includes central air, gas heat ( 3 zone) and cooking, 200 AMP electrical service, alarm system, in-ground sprinklers, gutter screens, garage door opener and young siding (2016). The fully fenced backyard is your very own beautiful oasis featuring a large paver patio, a Gazebo and beautiful landscape. Located south of Montauk hwy. in South Country school district, this home is close to all of the beauty and prestige that Bellport has to offer including Bellport Village, Bellport Country Club, The Gateway Playhouse and beautiful south shore beaches. Space, charm and character....this home truly has it all.....The only thing this home is missing is YOU!
Amenities
- Ceiling Fan(s)
- Chefs Kitchen
- Corner Lot
- Crown Molding
- Dishwasher
- Double Vanity
- Dryer
- Eat-in Kitchen
- First Floor Bedroom
- First Floor Full Bath
- Formal Dining
- Gas
- Gas Cooktop
- Gas Oven
- His and Hers Closets
- Microwave
- Natural Gas Connected
- Pantry
- Primary Bathroom
- Refrigerator
- Security System
- Smoke Detectors
- Stainless Steel Appliance(s)
- Storage
- Washer

All information furnished regarding property for sale, rental or financing is from sources deemed reliable, but no warranty or representation is made as to the accuracy thereof and same is submitted subject to errors, omissions, change of price, rental or other conditions, prior sale, lease or financing or withdrawal without notice. International currency conversions where shown are estimates based on recent exchange rates and are not official asking prices.
All dimensions are approximate. For exact dimensions, you must hire your own architect or engineer.