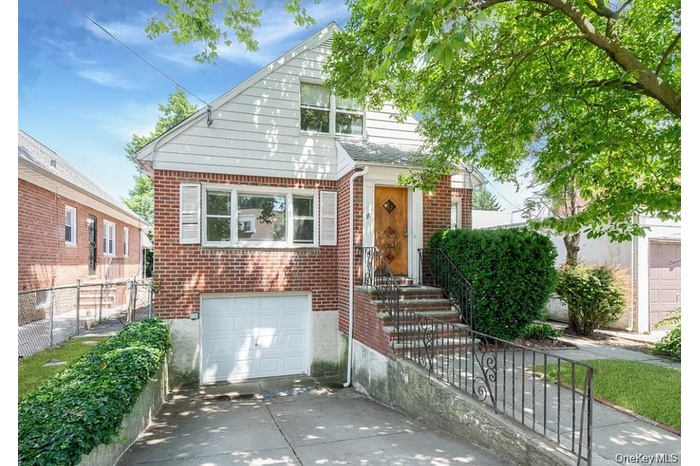Property
| Ownership: | For Sale |
|---|---|
| Type: | Single Family |
| Rooms: | 10 |
| Bedrooms: | 5 BR |
| Bathrooms: | 3 |
| Pets: | No Pets Allowed |
| Lot Size: | 35500 Acres |
Financials
Listing Courtesy of Coldwell Banker American Homes
Charm, Convenience, Community !

- Bungalow with brick siding, concrete driveway, an attached garage, and a gate
- Living room featuring carpet
- Spare room featuring arched walkways, radiator heating unit, and carpet flooring
- Living area featuring carpet flooring, arched walkways, and radiator
- Kitchen featuring gray cabinets, freestanding refrigerator, light tile patterned floors, black microwave, and backsplash
- Kitchen with gray cabinets, appliances with stainless steel finishes, arched walkways, light countertops, and tasteful backsplash
- Bedroom with radiator heating unit and dark colored carpet
- Full bathroom featuring tile walls, vanity, shower / tub combo, and light wood finished floors
- Unfurnished room with radiator heating unit and dark colored carpet
- Bathroom featuring tile walls, tiled shower, and vanity
- Bedroom with carpet flooring and baseboards
- Bathroom featuring shower / tub combo with curtain, vanity, and tile walls
- Empty room with radiator, carpet floors, and a wall mounted AC
- Full bathroom featuring tile walls, vanity, shower / tub combo, and light wood finished floors
- Bedroom featuring carpet and radiator heating unit
- Carpeted empty room featuring radiator heating unit and baseboards
- 17
- Washroom with light wood-style flooring and radiator
- Bedroom featuring wood finished floors, radiator heating unit, and lofted ceiling
- Bonus room with radiator heating unit, light wood finished floors, and lofted ceiling
- Finished basement with wood walls
- Laundry area with light floors, plenty of natural light, wooden walls, independent washer and dryer, and wainscoting
- Finished basement with wood walls, light floors, washer and clothes dryer, and stairway
- Laundry area featuring light flooring, plenty of natural light, wooden walls, and separate washer and dryer
- 25
- 26
- Bungalow-style house featuring brick siding and a garage
- Basement with a garage
- Back of property featuring a patio area, a lawn, brick siding, and a chimney
- View of green lawn with a patio and an outdoor fire pit
- View of yard
- View of front of property with brick siding
Description
Charm, Convenience, Community! Nestled within the prestigious enclave of Jamaica Estates, this single family brick cape style home offers you an excellent location, a desirable layout & a great value for this rarely found opportunity! Situated on a 35.5' x 100' lot size, this 25’ x 47’ structure size home has an attached one car garage & three smartly designed floorplans. Whether you wake up & take in the sunrise from the upper bedroom setting, overlooking the grounds, or simply cozy up in the living room with a glass of wine after a long day's work, this home will certainly feel like the castle you've always longed for. Don't miss out on this extraordinary opportunity of making this home your own!
First Level: Entry Foyer, Living Room, Formal Dining Room & newly renovated Kitchen, followed by a Full Bath leading to the sleeping quarters where you will find three well sized bedrooms of which one is the Master Bedroom En Suite with an additional Full Bath.
Second Floor: A spacious landing welcomes you to a well-positioned wet bar setting, splitting the floor into two additional spacious bedrooms, in addition to a smartly placed third Full Bath setting.
Lower Level: One can conveniently access the lower level from right off of the kitchen area, which will lead you down into a spacious partially finished recreation/ family room to your left. A conveniently placed laundry room is easily accessible off of the adjacent side where there is also plumbing to allow for an additional bath & mechanical room to the opposite side. There is another wide-open space to the right of the staircase which leads to a tool room on one side & a one car garage on the other.
Amenities
- Cable Connected
- Dishwasher
- Electricity Connected
- Entrance Foyer
- First Floor Bedroom
- Formal Dining
- Gas Oven
- High ceiling
- Microwave
- Natural Gas Connected
- Open Kitchen
- Phone Available
- Primary Bathroom
- Propane
- Quartz/Quartzite Counters
- Refrigerator
- Sewer Connected
- Stainless Steel Appliance(s)
- Trash Collection Public
- Water Connected

All information furnished regarding property for sale, rental or financing is from sources deemed reliable, but no warranty or representation is made as to the accuracy thereof and same is submitted subject to errors, omissions, change of price, rental or other conditions, prior sale, lease or financing or withdrawal without notice. International currency conversions where shown are estimates based on recent exchange rates and are not official asking prices.
All dimensions are approximate. For exact dimensions, you must hire your own architect or engineer.