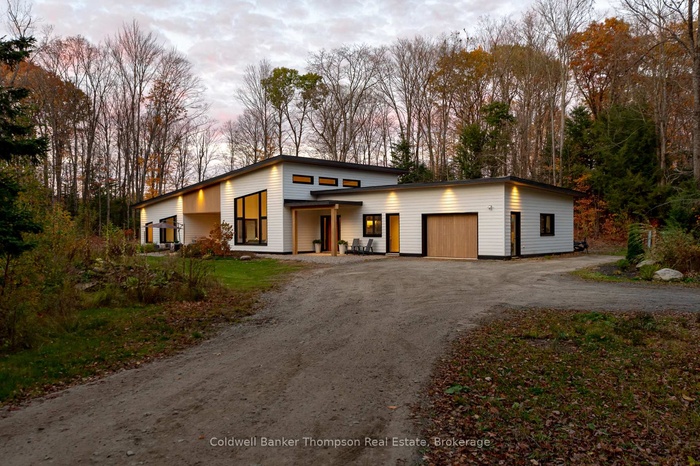Property
| Ownership: | For Sale |
|---|---|
| Type: | Unknown |
| Bedrooms: | 3 BR |
| Bathrooms: | 3 |
| Pets: | Pets No |
Financials
Curated by Thyme Design, renowned for creating healthy living spaces using sustainable practices that reflect Muskoka living amp ; a refined northern aesthetic, this exceptional 3 bed, 2.
Description
Curated by Thyme Design, renowned for creating healthy living spaces using sustainable practices that reflect Muskoka living & a refined northern aesthetic, this exceptional 3-bed, 2.5-bath bungalow embodies elevated modern luxury. Set on 2.6 acres with 260ft of frontage on a year-round municipally maintained road, the home sits toward the rear of the lot, approached by a meandering driveway offering great privacy. A spacious foyer with a striking wood fluted accent wall opens into the heart of the home, an expansive open-concept living, dining & kitchen area where wood-accented soaring ceilings & warm natural textures create a space both inviting & architecturally striking. The living room opens to a private patio, while the dining area features an elegant bar with dual beverage fridges. The chef's kitchen impresses with a massive island, premium SS appliances & a walk-through butler's pantry connecting to the mudroom, laundry & heated garage. The primary suite features 2 walk-in closets, a wall of west-facing windows & a spa-like 6-pc ensuite with double vanities, a soaker tub & a modern flush double shower. Two additional bedrooms share a stylish 5-pc guest bath. A versatile bonus room with an alcove entry provides extra family space, while a private office with exterior access & 2-pc powder room is ideal for working from home. Attention to detail continues with in-floor heating throughout the home & garage, a hidden 200 sq ft storage room above the kitchen with up to 8-ft ceilings, energy-efficient triple-pane wood aluminum-clad windows from Poland, added insulation, a solar-panel-ready roof, built-in speakers & an impressive suite of smart home features including a Sense Energy Monitoring System, Lutron Caseta switches, Ubiquiti networking, WiFi enabled garage door controller, WiFi controlled in-floor heating & a Dana smart lock. A masterful blend of design integrity, modern comfort & sustainable elegance, this home defines contemporary Muskoka living.
Virtual Tour: https://vimeo.com/1128374707/e58ab60400?fl=pl&fe=sh
Amenities
- Carbon Monoxide Detectors
- ERV/HRV
- Pond
- Primary Bedroom - Main Floor
- Privacy
- Private Pond
- Smoke Detector
- Trees/Woods
- Water Heater Owned
- Year Round Living
All information furnished regarding property for sale, rental or financing is from sources deemed reliable, but no warranty or representation is made as to the accuracy thereof and same is submitted subject to errors, omissions, change of price, rental or other conditions, prior sale, lease or financing or withdrawal without notice. International currency conversions where shown are estimates based on recent exchange rates and are not official asking prices.
All dimensions are approximate. For exact dimensions, you must hire your own architect or engineer.
