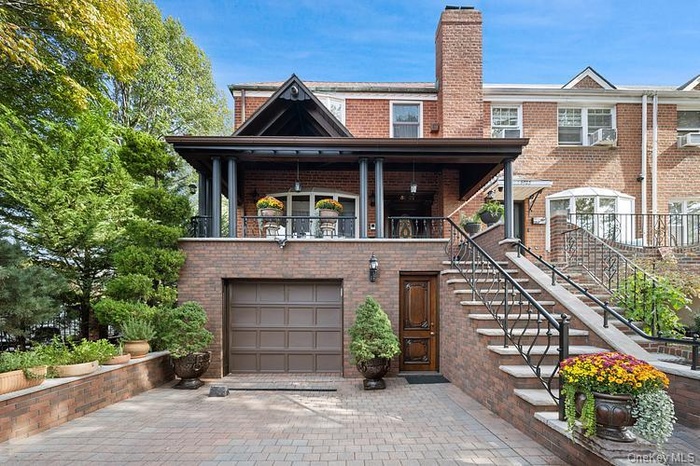Property
| Ownership: | For Sale |
|---|---|
| Type: | Unknown |
| Bedrooms: | 4 BR |
| Bathrooms: | 3 |
| Pets: | No Pets Allowed |
| Lot Size: | 0.06 Acres |
Financials
Listing Courtesy of Sweet Key Realty Group Inc
Woodside s Most Exquisite 2 Family Home !

- View of front of home featuring a chimney, brick siding, stairs, and driveway
- View of asphalt road with sidewalks, curbs, traffic signs, and stairs
- Gate with stairs and a residential view
- View of exterior entry with brick siding and a porch
- View of patio / terrace
- View of entrance foyer
- Stairs featuring ornate columns and wood-type flooring
- Living area featuring ornate columns, wood finished floors, french doors, and a wall unit AC
- Living area featuring arched walkways, light wood finished floors, and a wall mounted air conditioner
- Living area with light wood-style floors, arched walkways, and a wall mounted AC
- Kitchen with tasteful backsplash, stainless steel appliances, brown cabinetry, and light tile patterned floors
- Kitchen with stainless steel appliances, glass insert cabinets, light tile patterned flooring, arched walkways, and decorative backsplash
- Bathroom featuring tile walls and tile patterned flooring
- Dining room with a skylight, lofted ceiling, and wood finished floors
- Dining space with lofted ceiling, a skylight, and light wood finished floors
- Bathroom featuring tile walls
- Bathroom with tile walls and tiled shower / bath combo
- Bedroom featuring radiator heating unit, carpet floors, and a closet
- View of carpeted bedroom
- Bedroom featuring two closets and light colored carpet
- Office area with wood finished floors and radiator
- Bedroom with light colored carpet, a wall mounted air conditioner, and a closet
- Bedroom featuring two closets, light carpet, and a wall unit AC
- Living room with brick wall, crown molding, and light tile patterned floors
- Tiled living area with brick wall
- Living area featuring brick wall, a fireplace, and tile patterned flooring
- Living room with brick wall, tile patterned floors, and a brick fireplace
- Living room with brick wall, tile patterned floors, and a fireplace
- View of green lawn with a pergola, a patio, and view of wooded area
- View of green lawn
- View of side of property featuring brick siding, a chimney, and a lawn
- View of side of home featuring brick siding and a lawn
- Indoor dry bar with light tile patterned floors, a wall unit AC, and brick wall
- Kitchen with freestanding refrigerator, gas range oven, glass insert cabinets, light tile patterned flooring, and under cabinet range hood
- Kitchen featuring glass insert cabinets, light tile patterned floors, recessed lighting, gas range oven, and brown cabinetry
- Utility room with gas water heater and a heating unit
- Washroom featuring light tile patterned floors, stacked washing machine and dryer, tile walls, and cabinet space
- Full bathroom featuring tile walls, vanity, and shower / bathtub combination with curtain
- Patio at night featuring a storage shed
- 40
- Property exterior at night featuring brick siding and a yard
- View of side of property with brick siding and a yard
- View of room layout
Description
Woodside’s Most Exquisite 2-Family Home! A one-of-a-kind Woodside masterpiece — elegant, luxurious, and built to last. Don’t miss this rare opportunity!
Custom-built all-brick corner property — designed and owned by a construction company owner with top-quality craftsmanship throughout.
-Security Central station System Wired high-resolution Camera System w/ Exterior Motion Lighting --Installed Top Split System / Central Air – Mitsubishi cooling and heating system-- Installed Radiant On the ground level Installed Radiant Heated Floors –Installed Irrigation Automated lawn Sprinkler System – Brand New Rubber Roof – New 2025 Washer & Dryer--Cedar Closet, Bicycle Shed......
The entire home has been meticulously maintained by the owner — spotless, immaculate, and cared for like new.
The lower level has never been rented, the overall condition of the property is truly first-class throughout.
10 mins to Flushing Main Street;15 mins to 7?? train; Private driveway + garage; 3 above-ground levels —; Over 3,000 sq. ft. of living space!
1st Floor: Private driveway, garage, boiler room, luxury kitchen & bath, spacious bedroom, living room, and access to a beautiful garden oasis with a koi pond and lush landscaping.
2nd Floor: Front porch with wrought-iron railing, grand double living rooms, dining area, semi-open kitchen, and 1/2 bath next to original Sauna room. A bright family room with floor-to-ceiling windows.
3rd Floor: Private entrance, 3 bedrooms / 1 bath.
Amenities
- Electricity Connected
- First Floor Bedroom
- Natural Gas Connected

All information furnished regarding property for sale, rental or financing is from sources deemed reliable, but no warranty or representation is made as to the accuracy thereof and same is submitted subject to errors, omissions, change of price, rental or other conditions, prior sale, lease or financing or withdrawal without notice. International currency conversions where shown are estimates based on recent exchange rates and are not official asking prices.
All dimensions are approximate. For exact dimensions, you must hire your own architect or engineer.