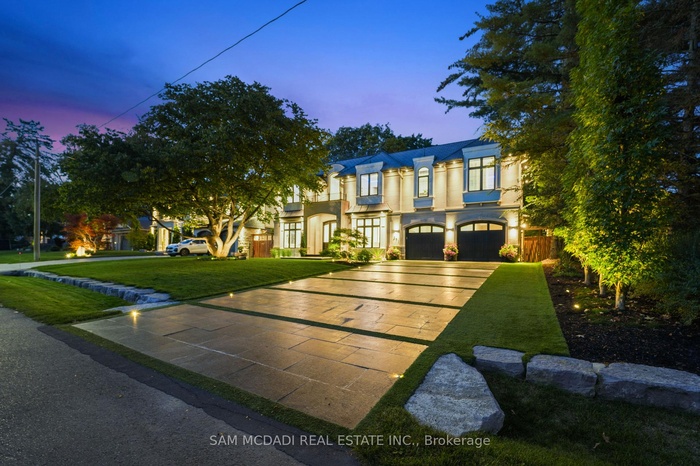Property
| Ownership: | For Sale |
|---|---|
| Type: | Unknown |
| Bedrooms: | 7 BR |
| Bathrooms: | 7 |
| Pets: | No Pets Allowed |
Financials
Price:C4,950,000
($3,615,300)
(€3,061,700)
Annual Taxes:C22,059
Welcome to 371 Willis Drive, an extraordinary custom built estate by award winning architect Keeren Design, ideally located in West Oakville.
Description
Welcome to 371 Willis Drive, an extraordinary custom-built estate by award-winning architect Keeren Design, ideally located in West Oakville. Inspired by classic French chateau architecture, this home features a timeless white stone exterior, elegant black-framed windows and meticulously landscaped grounds. Spanning 7,500+ SF across three levels, it offers 4+3 bedrooms and 7 bathrooms, each crafted with exceptional detail. The main level features an open-concept layout with 10-ft ceilings and premium finishes. The chef's kitchen is a masterpiece with an oversized island, GEOLUXE porcelain countertops and backsplash, and Thermador built-in appliances including a 6-burner cooktop & 72" refrigerator. It flows seamlessly into the great room, where 20-foot ceilings, a linear gas fireplace, custom built-ins & expansive floor-to-ceiling windows create a grand and inviting atmosphere. A formal dining room, living room, bar, home office, powder room & mudroom complete this level. An oak staircase with glass railings leads to the upper floor, home to a primary suite with a custom walk-in closet & spa-inspired ensuite featuring radiant heated floors, freestanding tub, dual vanities & double rainfall shower. Additional bedrooms each have walk-in closets & private ensuites. The finished lower level adds 3 bedrooms, a full bathroom, modern kitchen, recreation area, media room & office. Elegant design elements are found throughout, including tray ceilings with LED lighting, large aluminum curtain wall skylights, built-in speakers & wide-plank oak flooring. Outdoors, enjoy a private backyard oasis with a covered concrete patio, koi pond, Hydropool swim spa & lush gardens. The front offers a heated granite driveway on reinforced concrete for up to 8 cars, leading to a 3-car garage with concrete flooring. Located near Appleby College, top schools, parks, Lake Ontario & major highways, this residence epitomizes modern luxury living in one of Oakville's most prestigious neighborhoods.
Amenities
- Auto Garage Door Remote
- Bar Fridge
- Built-In Oven
- Canopy
- Carbon Monoxide Detectors
- Countertop Range
- Family Room
- hot tub
- In-Law Suite
- Landscaped
- Landscape Lighting
- Lighting
- Living Room
- Natural Gas
- Patio
- Private Pond
- Security System
- Smoke Detector
- Storage
All information furnished regarding property for sale, rental or financing is from sources deemed reliable, but no warranty or representation is made as to the accuracy thereof and same is submitted subject to errors, omissions, change of price, rental or other conditions, prior sale, lease or financing or withdrawal without notice. International currency conversions where shown are estimates based on recent exchange rates and are not official asking prices.
All dimensions are approximate. For exact dimensions, you must hire your own architect or engineer.
