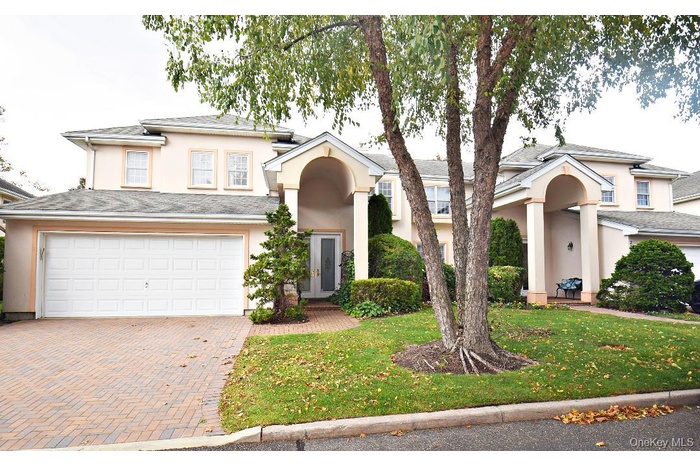Property
| Ownership: | For Sale |
|---|---|
| Type: | Condo |
| Rooms: | 9 |
| Bedrooms: | 3 BR |
| Bathrooms: | 3½ |
| Pets: | Pets Allowed |
| Lot Size: | 0.05 Acres |
Financials
118 Main Street Westhampton Beach, NY 11978
Phone: +1 631-259-4330
Listing Courtesy of Charles Rutenberg Realty Inc
Grand Viscaya with A Million Dollar View !

- View of front of home featuring stucco siding, a front lawn, decorative driveway, and a garage
- Stairs with arched walkways, tile patterned flooring, a chandelier, recessed lighting, and crown molding
- Tiled foyer with a chandelier and a high ceiling
- Kitchen featuring cream cabinets, glass insert cabinets, light stone countertops, a breakfast bar area, and tasteful backsplash
- Kitchen with decorative light fixtures, light stone countertops, appliances with stainless steel finishes, light tile patterned flooring, and recessed
- Kitchen featuring cream cabinetry, light stone counters, a center island, decorative light fixtures, and stainless steel appliances
- Office area with built in study area, crown molding, ceiling fan, and light tile patterned floors
- 8
- Office space featuring light tile patterned floors, ornamental molding, and a ceiling fan
- Half bath featuring tile walls, tile patterned floors, and vanity
- Dining area featuring a chandelier, wine cooler, a high ceiling, crown molding, and bar with sink
- Entryway with tile patterned flooring, a high ceiling, golf course view, and view of wooded area
- Living area with bar with sink, wine cooler, and light tile patterned flooring
- Living area featuring a chandelier, a fireplace, and recessed lighting
- Kitchen featuring dark stone counters, light tile patterned floors, dark brown cabinets, and glass insert cabinets
- Bedroom featuring crown molding, a ceiling fan, and light colored carpet
- Full bath with a whirlpool tub, a shower stall, tile walls, and tile patterned floors
- Full bathroom featuring crown molding, tile walls, a whirlpool tub, recessed lighting, and tile patterned flooring
- Unfurnished living room featuring a raised ceiling, light carpet, recessed lighting, a ceiling fan, and crown molding
- Half bath featuring tile walls
- Unfurnished room featuring carpet, ornamental molding, and ceiling fan
- Living area featuring wooden ceiling, recessed lighting, a fireplace, and carpet
- Corridor featuring recessed lighting, light colored carpet, wood ceiling, and stairway
- View of swimming pool
- Full bathroom with tile walls, tile patterned floors, and curtained shower
- View of community with a yard, a water view, and view of golf course
Description
Grand Viscaya with A Million-Dollar View!! PRICE CHANGE...SUBMIT YOUR OFFERS...This villa is perfectly situated to capture breathtaking pond and golf course views. The two-story great room features walls of glass with three sets of sliding doors, filling the home with natural light and creating a seamless connection between indoor and outdoor living. A spacious family room, complete with a custom wet bar, sits adjacent—ideal for entertaining or relaxing with guests. The Chef’s kitchen features custom cabinetry, oversized granite island, stainless steel appliances, and decorative fireplace. Primary suite offers spa bath with steam shower, jetted tub, and European-style double sinks. The full guest bath includes a walk-in tub for additional comfort and accessibility. A private elevator provides effortless access to all three levels, including the full finished lower level with a full bath and egress window—perfect for recreation, or extended living space.
With over 3,100 square feet of inspired living space, this home blends artful design and craftsmanship, featuring custom millwork, detailed moldings and paneling in the library and built-in office. Live the lifestyle you deserve in this 55 and over Golf Course Community offering Clubhouse, restaurant, indoor/outdoor pools, tennis, gym, steam sauna, lockers, card rooms, 24/7 gated security. A one time capitol improvement contribution of 1 percent of sales price is due at closing (2% after January 2, 2026. Social Fee $255/Mo. Maintenance fee of $830/mo Sewer $144/quarter HOA insurance fee $1420 (twice a year)
Amenities
- Cooktop
- Decorative
- Dishwasher
- Dryer
- Electricity Connected
- First Floor Bedroom
- Gas Cooktop
- Gas Oven
- Gas Water Heater
- Natural Gas Connected
- Phone Connected
- Refrigerator
- Sewer Connected
- Trash Collection Private
- Underground Utilities
- Washer
- Water Connected

All information furnished regarding property for sale, rental or financing is from sources deemed reliable, but no warranty or representation is made as to the accuracy thereof and same is submitted subject to errors, omissions, change of price, rental or other conditions, prior sale, lease or financing or withdrawal without notice. International currency conversions where shown are estimates based on recent exchange rates and are not official asking prices.
All dimensions are approximate. For exact dimensions, you must hire your own architect or engineer.