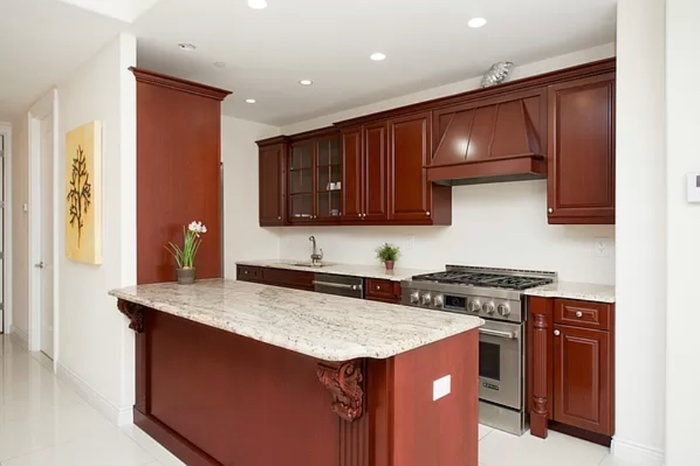| Cross street: | 63rd Road |
|---|---|
| Floor: | 8th |
Property
| Ownership: | Condo |
|---|---|
| Rooms: | 4 |
| Bedrooms: | 2 BR |
| Bathrooms: | 2½ |
| Pets: | Pets Allowed |
| Area: | 1333 sq ft |
Financials
Licensed as 'Michael D Abraham'
MILLENNIUM99 In The Heart Of Rego Park
Description
Step into this expansive 2-bedroom, 2.5-bathroom residence where natural light pours through floor-to-ceiling windows, illuminating rich hardwood floors throughout. Designed for both elegance and functionality, this home offers a seamless blend of comfort and sophistication.
The open-concept gourmet kitchen is a showstopper. It features custom cherry wood cabinetry, gleaming granite countertops, and premium stainless steel appliances. These include a 6-burner Jenn-Air gas stove, a full-size refrigerator, a drawer-style microwave, and a dishwasher.
The master bath is a true retreat, wrapped in floor-to-ceiling marble. It offers a deep soaking tub, a stand-up shower stall, and a double-sink vanity.
This home includes a Bosch washer and dryer in-unit, generous closet space throughout, and a guest-friendly half bath. A private balcony provides the perfect spot for morning coffee or sunset unwinding. A video intercom system adds security and convenience.
Residents enjoy access to a rooftop deck with sweeping views, a fully equipped fitness center, and a relaxing sauna. Parking is available for rent. Located just four blocks from the M and R trains, this home is also a short 10-minute walk to the heart of Forest Hills, where culture, dining, and shopping await.
Amenities
- Balcony
- Central Air Conditioning
- Den
- Dishwasher
- Elevator
- ensuite bath
- Fitness Facility
- Floor To Ceiling Windows
- Hardwood Floors
- High Ceilings
- Part Time Doorman
- Walk-in Closet
- Washer / Dryer
- Elevator
- Fitness Facility
- Garage
- Part Time Doorman
- roof-deck
Exposures- East
Neighborhood
More listings:
- East
All information furnished regarding property for sale, rental or financing is from sources deemed reliable, but no warranty or representation is made as to the accuracy thereof and same is submitted subject to errors, omissions, change of price, rental or other conditions, prior sale, lease or financing or withdrawal without notice. International currency conversions where shown are estimates based on recent exchange rates and are not official asking prices.
All dimensions are approximate. For exact dimensions, you must hire your own architect or engineer.




