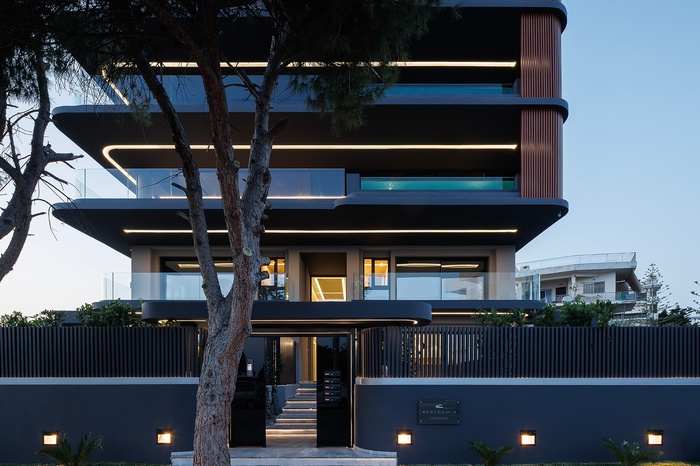| Floor: | Two Levels |
|---|
Property
| Ownership: | Apartment |
|---|---|
| Type: | Maisonette |
| Bedrooms: | 3 BR |
| Bathrooms: | 3½ |
| Area: | 184 m² (1981 sq ft) |
| Lot Size: | 227 m² |
Financials
EXCLUSIVE GROUND & FIRST FLOOR MAISONETTE WITH POOL
Description
Total Indoor Area: 184 sq.m
Bedrooms (With En-Suite Bathrooms): 3
Private Garden Area: 227 sq.m
Private Pool: 5.70m x 3.50m
Storage Rooms: 1
Parking Spaces: 2
The Maisonette the Living Experience
Designed for both comfort and sophistication, this maisonette offers a private entrance along with its own lift and staircase, creating a distinct sense of exclusivity. On the ground floor, an open-plan layout connects living, dining, and kitchen spaces, complemented by a guest WC. Upstairs, three elegantly appointed bedrooms include en-suite bathrooms, while the primary suite features a generous layout and walk-in closet — a considered blend of privacy, space, and modern refinement.
Where Modern Design Meets Natural Serenity
Embraced by a private garden that frames the residence with natural beauty, this maisonette offers an exclusive outdoor sanctuary. The spacious terrace extends seamlessly toward a shimmering private pool, creating the perfect setting for moments of leisure and serenity.
Whether relaxing beneath the shade or enjoying the sun’s warmth beside the water, residents are invited to experience an elevated sense of comfort — a tranquil retreat where modern design meets the calm of nature .
Expansive glass façades blur the line between indoors and out, inviting natural light and garden views into the home. The open plan flows toward the private terrace and pool, creating a calm, connected sense of contemporary living.
Open Living Framed by Nature
Refined Interiors with Warmth
Warm materials and clean lines define a space of subtle sophistication. Thoughtful design and refined details give the home a timeless, modern elegance.
Without Boundaries
Defined by simplicity and purpose, the open plan unites the main living areas with measured proportion and balance. The result is a considered interior where design and comfort coexist naturally.
Fluid Spaces, Timeless Design
Our interior design team brings expertise and sensitivity to every project, helping you choose furniture, materials, and finishes that elevate your space. The result is effortless sophistication — interiors that feel considered, comfortable, and uniquely yours.
Designed Around You
Practical Elegance Perfected
Designed as a separate open-plan layout, the kitchen enjoys its own dedicated area that opens onto a private sunlit balcony. This well-considered feature enhances versatility, fills the space with natural light, and creates a bright, airy setting for daily life.
Style at the Heart
A kitchen that balances ease and style, thoughtfully appointed with modern finishes. Practical in function yet polished in character, it forms a natural centerpiece of the home.
A residence where design, craftsmanship, and location come together, creating a home of lasting quality and timeless character.
Technical Specifications
Energy Class A+
Experience the confidence of living in a home designed to the highest energy efficiency standards.
Cooling & Heating
A modern heat pump system ensures year-round comfort while minimizing energy use.
Underfloor Heating
Discreet underfloor heating provides both design continuity and a cozy atmosphere in every season.
Parking with EV Provision
Secure underground parking offers everyday convenience, safety, and readiness for electric vehicles.
Fire Safety
Every residence is equipped with a fire alarm and smoke detection system, ensuring reliable protection.
Security
Enjoy peace of mind with keyless building entry and a dedicated alarm system provision for each home.
Smart Home Features Integrated smart technology enhances everyday convenience and comfort. With smart lighting, automated shutters, and intelligent heating — plus the possibility to extend to additional smart features — your home adapts seamlessly to your lifestyle.
Important reminder.
The location of the property is not the exact one. The exact location of the property is indicated after the signing of an agreement between the two parties.
Purchasing this Luxurious Maisonette also qualifies the buyer for the Greek Golden Visa Program.
All information furnished regarding property for sale, rental or financing is from sources deemed reliable, but no warranty or representation is made as to the accuracy thereof and same is submitted subject to errors, omissions, change of price, rental or other conditions, prior sale, lease or financing or withdrawal without notice. International currency conversions where shown are estimates based on recent exchange rates and are not official asking prices.
All dimensions are approximate. For exact dimensions, you must hire your own architect or engineer.

