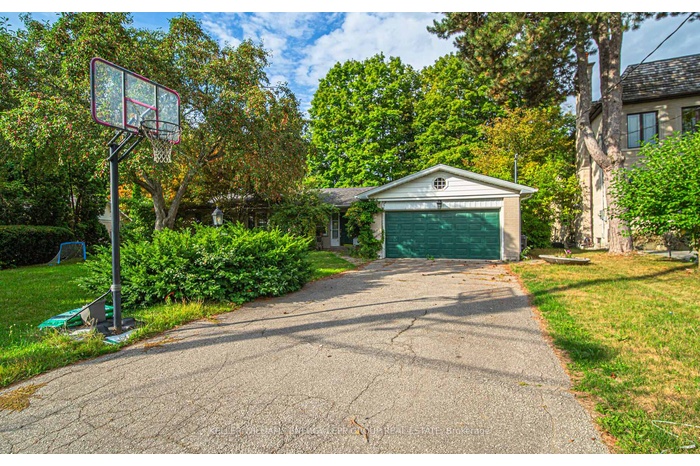Property
| Ownership: | For Sale |
|---|---|
| Type: | Unknown |
| Bedrooms: | 5 BR |
| Bathrooms: | 3 |
| Pets: | No Pets Allowed |
Financials
Price:C3,600,000
($2,629,300)
(€2,230,200)
Annual Taxes:C13,848
Build your dream home on a stunning pie shaped ravine lot nestled on a quiet Banbury court, directly across from the prestigious Bridle Path estates.
Description
Build your dream home on a stunning pie-shaped ravine lot nestled on a quiet Banbury court, directly across from the prestigious Bridle Path estates. This exceptional 14,003 sq. ft. property widens to 142 ft. at the rear and offers the rare advantage of a full ground-floor walkout. Included in the sale are fully approved permits - Building, TRCA, HVAC, and Demolition - along with architectural plans for an impressive 8,400 sq. ft. modern residence (5,762 sq. ft. above grade plus full ground floor). A Federal elevator has already been ordered with the deposit paid.The approved design showcases 9 and 10 ft. ceilings and a thoughtfully designed 2,638 sq. ft. main floor featuring a two-storey family room, formal dining room, state-of-the-art kitchen and breakfast area with terrace walkout, music room, and mudroom - all oriented to take in breathtaking ravine views. The second level offers a luxurious primary suite with balcony, two walk-in closets with skylights, a five-piece ensuite, three additional bedrooms with ensuites, a library, and a laundry room. The lower level design includes multiple walkouts to the ravine, a recreation room with bar and media area, playroom, large office with separate entrance, exercise room with sauna and spa, fifth bedroom with ensuite, powder room, utility, and cold rooms.An existing sprawling 1960s bungalow in mint, livable condition currently occupies the site. Ideally located steps to Edwards Gardens, Toronto Botanical Garden, Rosedale Golf Club, Banbury Community Centre, tennis courts, Sunnybrook Health Sciences Centre, York University Glendon Campus, and the Shops at Don Mills, with quick access to the Don Valley Parkway and Highway 401.All permits are in place. Full documentation package available upon request. Note: Room measurements describe the existing bungalow currently on the property.
Virtual Tour: https://my.matterport.com/show/?m=J2SLv7ouPCC&mls=1
Amenities
- Other
All information furnished regarding property for sale, rental or financing is from sources deemed reliable, but no warranty or representation is made as to the accuracy thereof and same is submitted subject to errors, omissions, change of price, rental or other conditions, prior sale, lease or financing or withdrawal without notice. International currency conversions where shown are estimates based on recent exchange rates and are not official asking prices.
All dimensions are approximate. For exact dimensions, you must hire your own architect or engineer.
