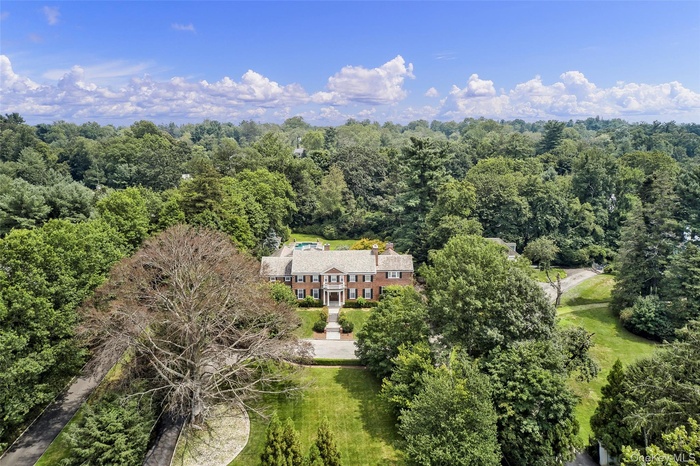Property
| Ownership: | For Sale |
|---|---|
| Type: | Single Family |
| Rooms: | 12 |
| Bedrooms: | 6 BR |
| Bathrooms: | 6 |
| Pets: | No Pets Allowed |
| Lot Size: | 1.25 Acres |
Financials
Listing Courtesy of Compass Greater NY, LLC
Extraordinary legacy property on one of the most coveted streets in Scarsdale.

- View of subject property featuring a forest
- Twighlight view of 8 Cooper
- Aerial view of property and surrounding area with a pool
- View of pool and cabana
- Center Foyer 9'4"Ceiling and Back Foyer 18'4"Ceiling. French Doors Open toBluestone Patio. VirtuallyStaged.
- Living room featuring crown molding, a fireplace, and recessed lighting. Virtually staged
- Library with WoodburningFireplace and 10' Ceiling.Brunswick Pool Table Included.French Door Opens toBluestone Patio.
- Alternate View Library.
- Gourmet Kitchen with Highest End Stainless Steel Appliances,Granite Countertops and 9'2"Ceiling.
- View of kitchen and center island into breakfast area.
- Breakfast Room - 9'2" Ceilingwith Extra Tall French DoorsOpen to Bluestone Patio.Connects to Kitchen and FamilyRoom. Virtually Staged.
- Bright Inviting Family Roomwith Four Sets of French DoorsOpen to Bluestone Patio and15' Ceiling Connecting toKitchen and Breakfast Room andBack Hall.
- View of family room into kitchen and breakfast room with french doors to backyard
- Butler Pantry with 9'2" CeilingConnects to Kitchen and DiningRoom.
- Elegant Formal Dining Roomwith 9'2" Ceiling and HandPainted Murals
- First Floor Bedroom with FullBathroom
- One of Two First Floor PowderRooms with Hand PaintedMurals
- Primary Bedroom
- Exercise Room/Office withSauna
- Primary Bathroom with double vanity, a tub with jets, stall steam shower and separate water closet.
- Jack and Jill BathroomConnecting to the PrimaryBedroom Sitting Room and theBedroom Used as an Office.
- Sitting room off primary bedroom
- Bedroom Used as an Office. Connects to Jack and JillBathroom Shared with SittingRoom
- Bedroom with wall of windows overlooking backyard
- Jack and Jill BathroomConnecting the BedroomShown in the Previous Photoand the Bedroom Shown in theNext Photo.
- Bedroom with Jack and JillBathroom.
- Bedroom with Full Bathroom
- Lower Level Recreation Room with fireplace
- Patio off kitchen ideal for al fresco dining
- View of patio overlooking grounds
- 31
- 32
- 33
- 34
- 35
- First Floor
- Second Floor
- Lower Level
Description
Extraordinary legacy property on one of the most coveted streets in Scarsdale. Set in the heart of Murray Hill estates, this 1.25 acre unrivaled brick Georgian Colonial was originally designed and built by the distinguished Walter Collet, boasting masterful craftsmanship, exquisite millwork, slate roof, grand proportions, and an ideal layout for both grand entertainment and quiet enjoyment. The majestic grounds and stately circular driveway lead to a breathtaking entry hall and sweeping curved staircase with access and views to the magnificent backyard oasis. To the right, discover an elegant formal living room with detailed moldings and a handsome wood burning fireplace, and a wood paneled library/billiards room and a second wood burning fireplace with french doors to the backyard. To the left, the baronial dining room is adorned with a magnificent hand painted wall mural and leads to a fully outfitted butler’s pantry, gourmet chef’s kitchen with a large center island, vast custom cabinetry, and high-end appliances, a sun-filled breakfast room overlooking the spectacular lush grounds, and a massive family room with soaring ceilings and french doors to the backyard ideal for al fresco dining. The first floor also has a convenient mudroom, 2 powder rooms, and en suite bedroom perfect for guests. Ascend the front or back staircase to arrive at the second floor anchored by a showstopping owner’s suite with a sitting room, dressing room, office/exercise room with a sauna, two outfitted walk-in cedar closets, and a spa-like bath with a separate soaking tub. There are four secondary bedrooms and three full baths and the lower level includes a large recreation room with a third fireplace, superb storage, and a 3-car garage. Perhaps most noteworthy about the estate is its remarkably large and idyllic 1.25 acre park-like property, with outstanding mature landscaping and specimen plantings, sprawling lawns, and a gunite pool with bluestone patio and cabana. Located minutes from Scarsdale’s award-winning schools, restaurants, shopping, world class golf courses, the Metro North station, and local highways and parkways, 8 Cooper Road offers the very finest in convenience and luxury.
Amenities
- Back Yard
- Cathedral Ceiling(s)
- Chefs Kitchen
- Cooktop
- Dishwasher
- Double Vanity
- Dryer
- Eat-in Kitchen
- Entrance Foyer
- First Floor Bedroom
- First Floor Full Bath
- Formal Dining
- Front Yard
- Gas Water Heater
- Granite Counters
- High ceiling
- His and Hers Closets
- Kitchen Island
- Landscaped
- Level
- Microwave
- Near School
- Oven
- Primary Bathroom
- Private
- Recessed Lighting
- Refrigerator
- Sauna
- Security System
- Sprinklers In Front
- Sprinklers In Rear
- Stainless Steel Appliance(s)
- Storage
- Trash Collection Public
- Walk-In Closet(s)
- Washer
- Wood Burning

All information furnished regarding property for sale, rental or financing is from sources deemed reliable, but no warranty or representation is made as to the accuracy thereof and same is submitted subject to errors, omissions, change of price, rental or other conditions, prior sale, lease or financing or withdrawal without notice. International currency conversions where shown are estimates based on recent exchange rates and are not official asking prices.
All dimensions are approximate. For exact dimensions, you must hire your own architect or engineer.