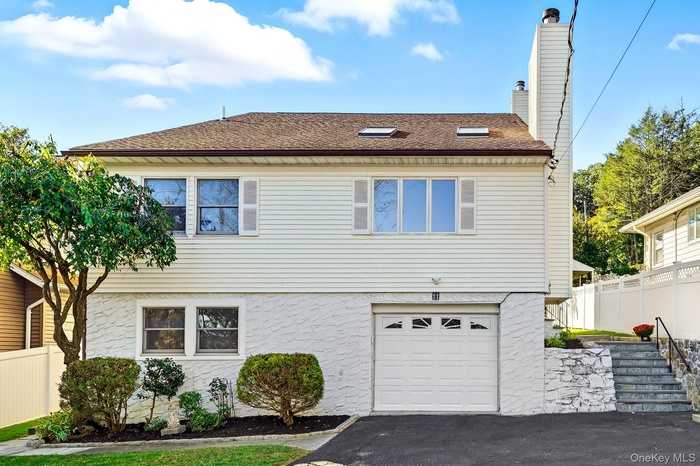Property
| Ownership: | For Sale |
|---|---|
| Type: | Single Family |
| Rooms: | 10 |
| Bedrooms: | 5 BR |
| Bathrooms: | 4 |
| Pets: | No Pets Allowed |
| Lot Size: | 0.12 Acres |
Financials
Listing Courtesy of ERA Insite Realty Services
Accepted Offer Continue to Show.

- View of front of house featuring a garage, a shingled roof, a chimney, and asphalt driveway
- View of front of property featuring a chimney, asphalt driveway, a garage, and a shingled roof
- Property entrance
- Unfurnished living room featuring baseboard heating, dark wood-style floors, and a warm lit fireplace
- Unfurnished room featuring dark wood finished floors and a baseboard radiator
- Spare room featuring a baseboard radiator and dark wood finished floors
- Unfurnished living room with high vaulted ceiling, plenty of natural light, a baseboard radiator, dark wood-type flooring, and ceiling fan
- Unfurnished living room with high vaulted ceiling, dark wood finished floors, stairway, and a ceiling fan
- Unfurnished living room with high vaulted ceiling, dark wood-style flooring, stairway, ceiling fan, and a fireplace
- Empty room with high vaulted ceiling, dark wood-style flooring, and a baseboard radiator
- Unfurnished bedroom with a baseboard heating unit, dark wood-style floors, and a ceiling fan
- Unfurnished bedroom with a baseboard heating unit, dark wood-style floors, a closet, and ceiling fan
- Kitchen featuring light countertops, decorative backsplash, black appliances, recessed lighting, and a baseboard radiator
- Kitchen with stainless steel fridge with ice dispenser, electric stove, light countertops, backsplash, and black dishwasher
- Kitchen featuring decorative backsplash, black appliances, light countertops, recessed lighting, and light tile patterned flooring
- Bathroom featuring shower / bath combination with glass door, tile walls, vanity, light tile patterned flooring, and a baseboard heating unit
- Full bath with a shower with shower curtain, vanity, light tile patterned floors, and tile walls
- Empty room featuring a baseboard radiator, dark wood-type flooring, and recessed lighting
- Empty room with dark wood-type flooring, high vaulted ceiling, and baseboard heating
- Unfurnished room with a towering ceiling and dark wood-style flooring
- Empty room featuring a baseboard heating unit, recessed lighting, and dark wood-style floors
- Empty room featuring dark wood-type flooring and recessed lighting
- Spare room featuring dark wood-style floors and baseboard heating
- Unfurnished bedroom featuring dark wood-style floors and a closet
- Bathroom with vanity, tile walls, and bath / shower combo with glass door
- Spare room with dark wood-style flooring and a baseboard heating unit
- Unfurnished bedroom with a baseboard radiator and dark wood-style floors
- Spare room with baseboard heating, dark wood-style flooring, and ceiling fan
- Unfurnished bedroom with dark wood finished floors, a closet, and a ceiling fan
- Living area with an office area, recessed lighting, ceiling fan, carpet floors, and baseboard heating
- Living area featuring light colored carpet, an office area, recessed lighting, and a ceiling fan
- Kitchen featuring plenty of natural light, light tile patterned floors, white appliances, and recessed lighting
- Kitchen with white appliances, open shelves, dark countertops, plenty of natural light, and beamed ceiling
- Carpeted bedroom with a ceiling fan and cooling unit
- Bathroom with tile walls, vanity, shower / bath combo with shower curtain, and recessed lighting
- Back of property
- View of patio / terrace
- View of patio / terrace
- View of patio
- Rear view of house with a chimney
- Rear view of property featuring a chimney and a lawn
- View of yard featuring view of scattered trees
- View of property floor plan
- View of floor plan / room layout
- View of home floor plan
Description
Accepted Offer - Continue to Show. 5 bedroom 4 bathroom colonial in the heart of North White Plains. Home has been freshly painted and all original rich oak floors have been refinished and stained. Living room with fireplace, vaulted ceilings and skylights/Formal dining room. Eat in the kitchen with sliders to the stone and brick patio that stood the test of time. Level plush fenced in yard. Primary bedroom/bathroom/additional bedroom. Second floor offers three more bedrooms and a full hallway bathroom. Bessler stairs to the attic. In-law set up stairs ideal for extended family. Attached 1 car garage with wide driveway which was just resealed. New retaining wall and new stone work on the stairs. Walk to North White Plains train station/1 block NWP shopping Center.
Amenities
- Cable - Available
- Ceiling Fan(s)
- Dishwasher
- Eat-in Kitchen
- Electricity Available
- Formal Dining
- Oven
- Refrigerator
- Washer/Dryer Hookup
- Water Connected

All information furnished regarding property for sale, rental or financing is from sources deemed reliable, but no warranty or representation is made as to the accuracy thereof and same is submitted subject to errors, omissions, change of price, rental or other conditions, prior sale, lease or financing or withdrawal without notice. International currency conversions where shown are estimates based on recent exchange rates and are not official asking prices.
All dimensions are approximate. For exact dimensions, you must hire your own architect or engineer.