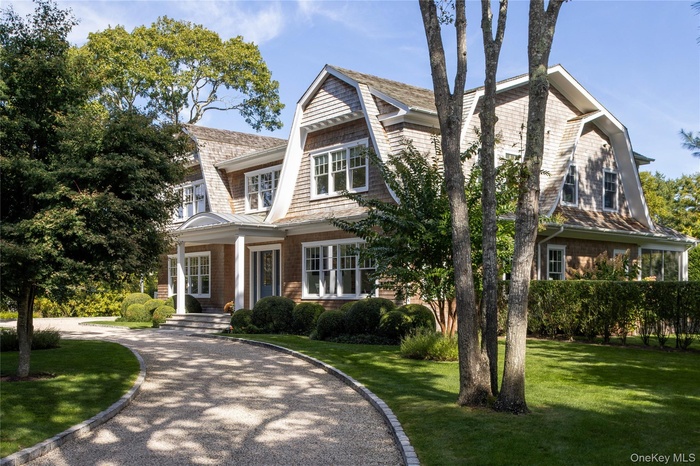Property
| Ownership: | For Sale |
|---|---|
| Type: | Single Family |
| Rooms: | 13 |
| Bedrooms: | 5 BR |
| Bathrooms: | 8½ |
| Pets: | No Pets Allowed |
| Lot Size: | 1 Acres |
Financials
Listing Courtesy of Daniel Gale Sothebys Intl Rlty
In the heart of Westhampton Beach Village, discover an exquisite shingle style Hamptons estate, blending timeless architecture and design with modern sophistication.

- Shingle-style home with a gambrel roof, a front lawn, covered porch, and driveway
- Rear view of property with a gambrel roof, an outdoor pool, french doors, and roof with shingles
- Rear view of property featuring a lawn, an outdoor pool, french doors, and an exterior structure
- View of swimming pool featuring a yard, a patio, and view of wooded area
- View of subject property with a pool area
- Staircase featuring a decorative wall, wood finished floors, a wainscoted wall, recessed lighting, and crown molding
- Entryway featuring ornamental molding, light wood-style flooring, and recessed lighting
- Living area featuring beamed ceiling, plenty of natural light, coffered ceiling, a large fireplace, and wood finished floors
- Kitchen featuring backsplash, dark wood-style floors, a breakfast bar, white cabinetry, and a kitchen island with sink
- Kitchen with open shelves, backsplash, hanging light fixtures, light stone counters, and recessed lighting
- Living area with beam ceiling, plenty of natural light, wood finished floors, a fireplace with flush hearth, and coffered ceiling
- Unfurnished sunroom with beam ceiling, a ceiling fan, and coffered ceiling
- Bedroom with wood finished floors and baseboards
- Full bathroom with wainscoting and double vanity
- Full bathroom featuring a shower stall
- View of wooden deck
- Bedroom with wallpapered walls, wood finished floors, and an accent wall
- Bathroom with vanity and shower / bath combination with glass door
- Spare room with healthy amount of natural light and wood finished floors
- Bathroom featuring vanity and a shower stall
- Laundry room featuring separate washer and dryer and tile patterned floors
- 22
- Sauna featuring baseboards
- Bathroom featuring vanity and a stall shower
- Game room featuring recessed lighting
- Empty room featuring ornamental molding, dark colored carpet, and recessed lighting
- Aerial view of property and surrounding area with a nearby body of water
- Shingle-style home with a gambrel roof, covered porch, and driveway
- Rear view of property featuring a gambrel roof, a lawn, an outdoor structure, and an outdoor pool
- Shingle-style home featuring a gambrel roof, a porch, and a front yard
- View from above of property featuring a forest
Description
In the heart of Westhampton Beach Village, discover an exquisite shingle-style Hamptons estate, blending timeless architecture and design with modern sophistication. Set on a stunningly landscaped acre, this 7,000± sq. ft. residence spans three levels of finely crafted living, offering both striking entertaining spaces and lux private retreats.
Coffered ceilings and wide-plank white oak flooring welcomes you into sunlit interiors, where clean architectural lines and a refined neutral palette create an atmosphere of coastal elegance. The kitchen, a culinary showcase, features Sub-Zero, Wolf and Miele appliances, anchored by an oversized Carrara marble island. Multiple living areas flow effortlessly indoors and out, highlighted by ceiling height and walls of glass, flooding the home with natural light. Designed with versatility in mind, the home is equally suited for informal gathering or grand-scale entertaining.
The private quarters include five gracious ensuite bedrooms, each offering generous proportions and refined finishes. The primary suite is a sanctuary unto itself, complete with spa-like bath and private sun terrace overlooking the grounds. The expansive lower level, with soaring 10’ ceilings, is designed for recreation and relaxation. A state-of-the-art gym with full bath, sauna, spacious media lounge and theatre create the ultimate Hamptons retreat experience.
Outdoors, a private oasis. An 18’ x 44’ heated saltwater gunite pool, bluestone patio, outdoor kitchen and screened porch provide the perfect backdrop for summer entertaining. All enhanced by the pool cabana and fire pit with the privacy of exquisite mature landscaping.
The home is enhanced with a full home generator, advanced technology, including integrated security and Wi-Fi enabled climate control, offering ease, comfort, and peace of mind.
100 Griffing Avenue redefines Hamptons luxury—a rare offering, pairing architectural distinction with the coveted convenience of Westhampton Beach Village.
Amenities
- Back Yard
- Cable Connected
- Cathedral Ceiling(s)
- Ceiling Fan(s)
- Chandelier
- Chefs Kitchen
- Crown Molding
- Dishwasher
- Double Vanity
- Dryer
- Eat-in Kitchen
- Electricity Connected
- Entertainment Cabinets
- Entrance Foyer
- Fire Pit
- First Floor Bedroom
- First Floor Full Bath
- Formal Dining
- Gas
- Gas Cooktop
- Gas Range
- High ceiling
- High Speed Internet
- His and Hers Closets
- Kitchen Island
- Landscaped
- Level
- Lighting
- Master Downstairs
- Microwave
- Natural Woodwork
- Open Floorplan
- Pantry
- Primary Bathroom
- Private
- Quartz/Quartzite Counters
- Refrigerator
- Sauna
- Secluded
- Security System
- Smart Thermostat
- Soaking Tub
- Sprinklers In Front
- Sprinklers In Rear
- Stainless Steel Appliance(s)
- Stone Counters
- Storage
- Trash Collection Private
- Tray Ceiling(s)
- Walk-In Closet(s)
- Walk Through Kitchen
- Washer
- Water Connected
- Wet Bar

All information furnished regarding property for sale, rental or financing is from sources deemed reliable, but no warranty or representation is made as to the accuracy thereof and same is submitted subject to errors, omissions, change of price, rental or other conditions, prior sale, lease or financing or withdrawal without notice. International currency conversions where shown are estimates based on recent exchange rates and are not official asking prices.
All dimensions are approximate. For exact dimensions, you must hire your own architect or engineer.