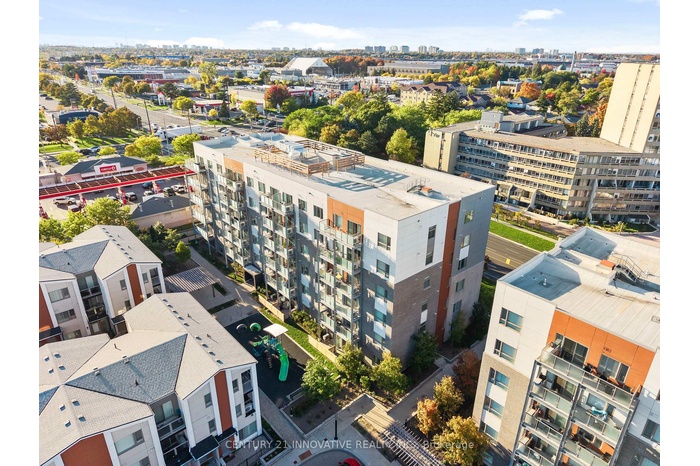Property
| Ownership: | For Sale |
|---|---|
| Type: | Unknown |
| Bedrooms: | 2 BR |
| Bathrooms: | 2 |
| Pets: | Pets Allowed |
Financials
Price:C549,900
($392,689)
(€338,362)
Annual Taxes:C2,601.60
Common charges:C423.37
Welcome to this beautifully upgraded 2 bedroom, 2 bath condo at Daniels First Home Markham Sheppard where modern comfort meets unbeatable convenience !

Description
Welcome to this beautifully upgraded 2-bedroom, 2-bath condo at Daniels First Home Markham/Sheppard - where modern comfort meets unbeatable convenience! This spacious 889 sq ft mid-floor suite features fresh neutral paint, luxurious high-end NEW vinyl flooring, and upgraded zebra blinds. The open-concept kitchen shines with warm wood cabinetry, and stainless steel appliances, flowing seamlessly into the bright living/dining area with walk-out to a private balcony. The primary bedroom impresses with a contrasting 3D accent wall and an ensuite with sleek glass shower and stylish upgraded vanity, while the second bedroom and a MASSIVE full 4-piece bath offer excellent flexibility. Accessibility-friendly design includes 38" wide doors and a flat layout throughout. Comes with an oversized parking space and extra storage area. Ideally located near major places of worship, Scarborough Town Centre, Centennial College, Hwy 401, TTC, and GO Transit - plus incredible global dining and shopping options all around. Library and community spaces within steps. Move in and love where you live! The Building Features a 24hr secure access, visitor parking, fitness center, outdoor community gardens + greenhouse space for resident use, and a large party room. 1 secure EXTRA LARGE underground parking spot included. Functional open concept plan. The spacious living and dining areas seamlessly blend, leading to a generous yet private balcony-perfect to enjoy your favorite morning home brew! The open concept kitchen is truly the heart of the home. Featuring an easy-to-navigate home-style layout, full size appliances, white countertops and white subway tile backsplash, AB upgraded microwave/hood fan combo, and a separate laundry room. Large primary suite!
Amenities
- 32 Inch Min Doors
- 60 Inch Turn Radius
- Accessible Public Transit Nearby
- Auto Garage Door Remote
- Bike Storage
- Carpet Free
- City
- Community BBQ
- Doors Swing In
- Elevator
- Exercise Room
- Gym
- Hallway Width 42 Inches or More
- Hard/Low Nap Floors
- Level Entrance
- Level Within Dwelling
- Lever Door Handles
- Lever Faucets
- Neighbourhood With Curb Ramps
- Open Floor Plan
- Parking
- Party Room/Meeting Room
- Primary Bedroom - Main Floor
- Separate Heating Controls
- Separate Hydro Meter
- Shower Stall
- Water Heater
- Wheelchair Access
All information furnished regarding property for sale, rental or financing is from sources deemed reliable, but no warranty or representation is made as to the accuracy thereof and same is submitted subject to errors, omissions, change of price, rental or other conditions, prior sale, lease or financing or withdrawal without notice. International currency conversions where shown are estimates based on recent exchange rates and are not official asking prices.
All dimensions are approximate. For exact dimensions, you must hire your own architect or engineer.