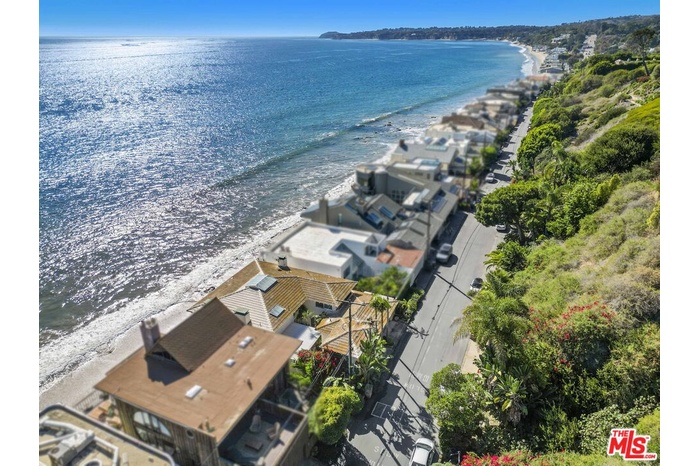Property
| Ownership: | For Sale |
|---|---|
| Bedrooms: | 5 BR |
| Bathrooms: | 5 |
| Area: | 7465 sq ft |
| Lot Size: | 0.17 Acres |
Financials
Price:$10,925,000
Listing Courtesy of Sotheby's International Realty
26908 Malibu Cove Colony Dr 5BR Malibu La

Description
Enjoy the art of beachfront living in this elegant five-bedroom home, ideally situated on a guard-gated street for the ultimate in exclusivity and peace of mind. A serene courtyard entry welcomes you into a covered loggia with a soothing spa, outdoor fireplace, and lush greenery creating a tranquil oasis before you even step inside. Upon entering, rich hardwood floors flow seamlessly throughout the home's sunlit, open-concept layout. Both the living and family rooms feature fireplaces, sweeping ocean, coastline and city light views, opening directly onto an expansive seaside deck with a fire pit perfect for effortless entertaining and sunset gatherings. The main level includes a private en-suite bedroom with its own entrance, ideal for guests. Upstairs, the oceanfront primary suite offers a private balcony, fireplace, and walk-in closet, creating a true sanctuary with panoramic views of the Pacific. Three additional bedrooms complete the upper level, each bright and spacious. Three additional bedrooms complete the upper level, and all feature vaulted, beamed ceilings that enhance their bright, airy, coastal charm. Set directly on the sand, the entertainer's deck offers direct access to the water's edge and your own charming surf shack. Modern comforts include an electric car charger, a three-car garage, and additional private parking. Blending luxury with relaxed coastal living, this home perfectly captures the essence of life at the beach. *Burning fire in fireplaces and fire pit have been digitally added.
Amenities
- Balcony
- BBQ
- beamed ceilings
- Bidet
- Breakfast Area
- Breakfast Counter / Bar
- Built-Ins
- Cathedral Ceiling(s)
- Deck(s)
- Dining Area
- Double Door Entry
- Drywall Walls
- Family Kitchen
- Family Room
- Granite Counters
- High Ceilings (9 Feet+)
- hot tub
- Lanai
- Living Room Deck Attached
- Mirrored Closet Door(s)
- Open Floor Plan
- Open to Family Room
- Pantry
- Recessed Lighting
- Storage Space
- Track Lighting
- Turnkey
Neighborhood
More listings:

All information furnished regarding property for sale, rental or financing is from sources deemed reliable, but no warranty or representation is made as to the accuracy thereof and same is submitted subject to errors, omissions, change of price, rental or other conditions, prior sale, lease or financing or withdrawal without notice. International currency conversions where shown are estimates based on recent exchange rates and are not official asking prices.
All dimensions are approximate. For exact dimensions, you must hire your own architect or engineer.