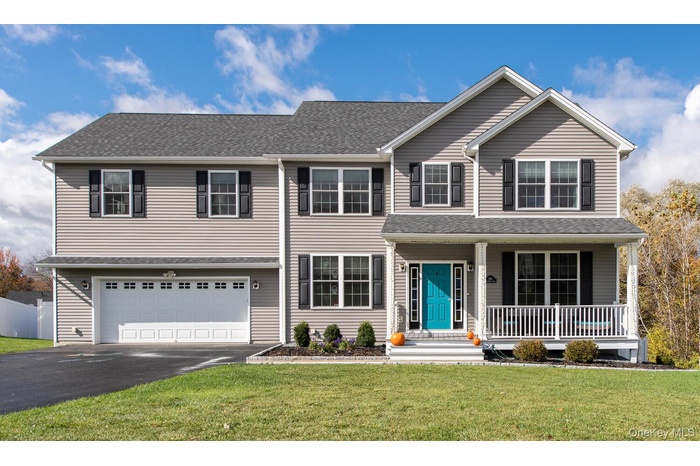Property
| Ownership: | For Sale |
|---|---|
| Type: | Single Family |
| Rooms: | 10 |
| Bedrooms: | 4 BR |
| Bathrooms: | 2½ |
| Pets: | Pets No |
| Lot Size: | 0.44 Acres |
Financials
Listing Courtesy of Houlihan Lawrence Inc.
Welcome to Stratford Farms An enclave of modern luxury.

Description
Welcome to Stratford Farms – An enclave of modern luxury. Built in 2018 and pristinely maintained, this 4 bedroom 2.5 bath Colonial in the acclaimed Arlington School District offers a seamless fusion of style, sophistication, and high end comfort. From the inviting rocking-chair front porch to the rich walnut-toned hardwood flooring throughout, this home exudes warmth and quality at every turn. The first floor features a formal living/flex room and a formal dining room, ideal for entertaining or a home office setup. The open-concept kitchen and family room are the heart of the home - enjoy the cozy gas fireplace with custom remote-control blinds, and a gourmet kitchen boasting a massive center island, stainless steel appliances, and granite countertops with a unique leathered finish. Sliding glass doors lead to a spacious 16’x20’ deck, perfect for outdoor gatherings. Convenient access from the two-car garage into the kitchen with minimal steps - adds ease to everyday living. A stylish half bath completes the main level. Upstairs, the primary suite impresses with a large walk-in closet and a luxurious ensuite bath featuring an oversized walk-in shower and double-sink vanity with granite countertop. Three additional bedrooms offer generous space, complemented by a full hallway bath with tub/shower combination and a dedicated laundry room with utility sink. A full, unfinished walkout basement provides endless possibilities for future expansion – perfect for recreation room, home gym or media space. With high ceilings, backyard access, and abundant storage – this level combines flexibility with functionality. You’ll love the extras! - custom blackout blinds throughout, recessed lighting, central air, an Energy Star Navien hydronic boiler, and so much more. Enjoy outdoor living on the brand new paver patio or take a dip in the 21-foot round saltwater pool - all within your own private, fully fenced backyard oasis. The home is also hardwired for an alarm system with full property radius cameras for added peace of mind. With natural gas, municipal water, and community sewer, this home checks every box. Just minutes to Adams Fairacre Farms, East Dale Village, The Empire State Rail Trail and the Taconic State Parkway. This move-in-ready home combines comfort, privacy, and modern amenities - perfect for today’s lifestyle!
Amenities
- Cathedral Ceiling(s)
- Ceiling Fan(s)
- Chefs Kitchen
- Dishwasher
- Double Vanity
- Dryer
- Eat-in Kitchen
- Electricity Connected
- Entrance Foyer
- Formal Dining
- Gas
- Gas Range
- Granite Counters
- Kitchen Island
- Lighting
- Microwave
- Natural Gas Connected
- Open Floorplan
- Recessed Lighting
- Refrigerator
- Smoke Detectors
- Stainless Steel Appliance(s)
- Storage
- Video Cameras
- Walk-In Closet(s)
- Washer
- Washer/Dryer Hookup

All information furnished regarding property for sale, rental or financing is from sources deemed reliable, but no warranty or representation is made as to the accuracy thereof and same is submitted subject to errors, omissions, change of price, rental or other conditions, prior sale, lease or financing or withdrawal without notice. International currency conversions where shown are estimates based on recent exchange rates and are not official asking prices.
All dimensions are approximate. For exact dimensions, you must hire your own architect or engineer.