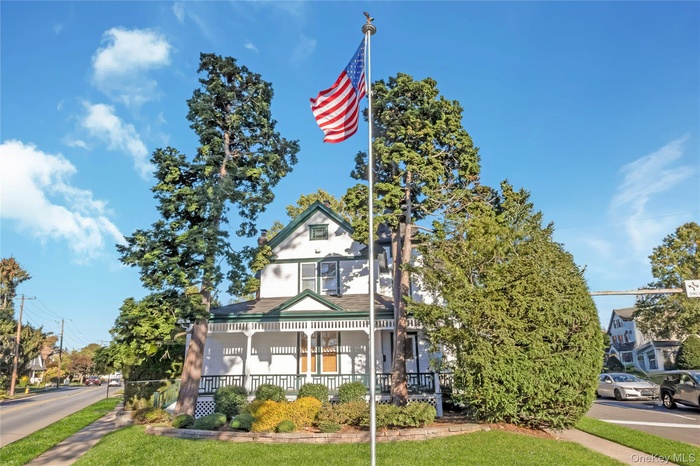Property
| Ownership: | For Sale |
|---|---|
| Type: | Single Family |
| Rooms: | 10 |
| Bedrooms: | 6 BR |
| Bathrooms: | 2 |
| Pets: | No Pets Allowed |
| Lot Size: | 0.50 Acres |
Financials
Listing Courtesy of Coldwell Banker American Homes
Gateway to Farmingdale Village, magnificent Victorian style Colonial zoned R O Residence Office.

Description
Gateway to Farmingdale Village, magnificent Victorian-style Colonial zoned R/O - Residence/Office. This property offers tremendous potential; medical, legal, other professional or small contractor offices along with possible live in suite. 2,247 sq ft of living space. Property 21,780 square feet, 1/2 Acre. Also includes 1,166 sq. ft. barn / garage + full open span attic offering additional potential for possible enhanced use. There is an additional unused curb cut on Clinton St (if curb cut is opened it will enhance the parking and the ease of entering and exiting the driveway on both sides of garage/barn). Magnificent location in the heart of Farmingdale Village. Large new 6 car blacktop driveway with Belgium blocks. Brick paver walkway, brick stoop, steps and ADA access elevator. Great curb appeal with newly painted shingle exterior, leaders and gutters, well maintained manicured landscaping. Storm doors, eat-in kitchen with oak cabinets, Corian counters, ceramic tile backsplash and floor, stainless steel appliances, built-in microwave, pantry and recessed lighting. Dining room with parquet floors, ductless split air conditioning, and double French Doors to spacious living room with parquet floors, bay window and ductless air conditioning, den - office or bedroom with parquet hardwood floors. The main level features a large master bedroom with wall to wall carpet, ductless air conditioning, 2 closets, ADA compliant large full bath. Ductless air conditioning, remote elec. windows and ceramic tile. Main level laundry room with stackable washer and dryer. Entire 2nd floor built with original parquet hardwood flooring under carpeting, 2 corners pulled up for viewing. The second floor features a master bedroom with dressing area, built-in air conditioning and stained glass window, second bedroom with wall to wall carpeting, third bedroom with knotty pine woodwork, fourth bedroom with 2 closets, large full bath with ceramic tile, attic with scuttle. Basement, mostly unfinished with one room finished. All high ceilings and mostly plaster walls. Oil heat with larger size boiler separate hot water heater, 275 gallon AST, newer 200 amp electric w/ outside generator connection, 2 car detached garage - barn with electric, walk-up attic, alarm system central station. Beautiful, oversized, park-like, manicured, privately fenced property. Brick walkway, brick patio, underground sprinklers. Convenient to all transportation, town, shopping and railroad. *Floor plan is part of the photos.
Amenities
- Dishwasher
- Dryer
- Eat-in Kitchen
- Electric Cooktop
- Electricity Connected
- Electric Oven
- Electric Range
- Entrance Foyer
- First Floor Bedroom
- First Floor Full Bath
- Formal Dining
- Landscaped
- Level
- Lighting
- Mailbox
- Microwave
- Near Golf Course
- Near Public Transit
- Near School
- Near Shops
- Oil Water Heater
- Pantry
- Refrigerator
- Security System
- Sewer Connected
- Sprinklers In Front
- Sprinklers In Rear
- Storage
- Washer
- Water Connected
- Wood Frames

All information furnished regarding property for sale, rental or financing is from sources deemed reliable, but no warranty or representation is made as to the accuracy thereof and same is submitted subject to errors, omissions, change of price, rental or other conditions, prior sale, lease or financing or withdrawal without notice. International currency conversions where shown are estimates based on recent exchange rates and are not official asking prices.
All dimensions are approximate. For exact dimensions, you must hire your own architect or engineer.