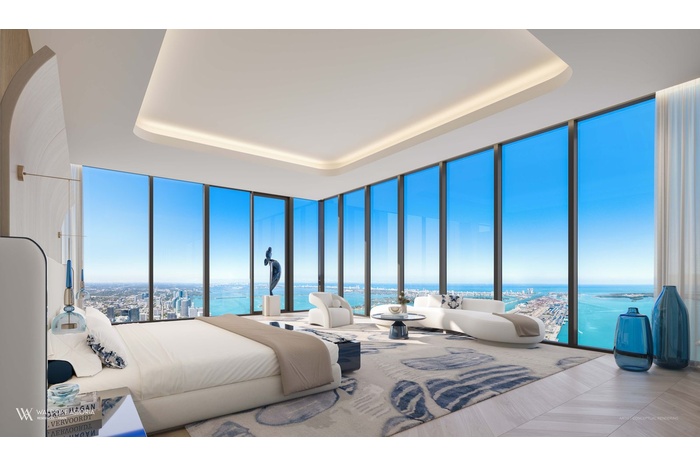Property
| Ownership: | Penthouse |
|---|---|
| Type: | 3+ bedroom apartment |
| Rooms: | 15 |
| Bedrooms: | 6 BR |
| Bathrooms: | 9 |
| Pets: | Pets Allowed |
| Lot Size: | 12956 sq ft |
Financials
Miami Waldorf Astoria Residences penthouse | 6 Beds | 9.5 Bath |$25-$50M | 12,302 SQ FT
Description
Welcome to the top of the world. At the summit of Miami’s new architectural icon rises an entirely bespoke full-floor penthouse an opportunity unlike any other.
Spanning over 13,000 square feet, this residence affords you the height, the horizons, the freedom and the finishes that define a life lived on your terms. Six bedrooms, nine bathrooms, floors of glass, volumes of light, and views that stretch beyond the Atlantic to the ever-changing skyline of Downtown Miami.
This is your private realm: a home built for wellness and entertainment, complete with your own gym, spa, wine room, library and cinema. Step out onto your terrace and feel the pulse of the city, the breeze from the bay, the glow of the sunset.
But you’re not just buying space you’re buying a legacy. With the Waldorf Astoria brand behind you, service and experience are built-in. Concierge. House-car. Dog-walker. Valet. You name it one call does it.
And then there are the views: 360 degrees of bay, city, ocean every angle curated for impact.
Rarely does a launch offer this scale, this pedigree, this location all in one. Here, you’re at the top of not just a tower, but of opportunity. For those who lead, who create, who demand the highest tier this is your moment.
Own the penthouse. Own the skyline. Own a piece of Miami’s landmark trajectory.
Why This Penthouse Stands Apart
1. Premier Location & Architecture
The tower rises 1,049 feet and is designed by Carlos Ott and Sieger Suarez Architects in a bold “stacked-glass-cube” format.
Positioned in downtown Miami, it grants direct access to Bayfront Park, Biscayne Bay, the Atlantic Ocean, Miami Beach and the skyline.
At the very top, you’re elevated above the ordinary — sweeping 360-degree panoramas.
2. Monumental Living Space
Approximately 13,119 sq ft of customizable luxury living area.
Layout features six bedrooms and nine bathrooms (and potentially more depending on customization).
Floor-to-ceiling windows and 12-foot-plus ceiling heights amplify the sense of space and light.
3. Bespoke Finishes & Private-Residence Perks
Designed by acclaimed interior firm BAMO, with premium finishes: marble vanities, Italian fittings, smart-home automation.
Dedicated private facilities: home-gym, private theatre, wine room, library, spa pool, enclosed balconies.
4. Five-Star Hotel Lifestyle Meets Private Residence
Residents benefit from the globally recognized Waldorf Astoria brand via management by Hilton Management Services — lavish amenities, concierge, and full-service hotel operations.
Amenity highlights: resident-only lobby & lounge, hospitality suite, billiard room, kids club, elevated pool deck, resort-style spa & fitness centre.
Smart-home app to manage concierge, valet, dog-walking, room service, house-car reservations — the full luxury-lifestyle stack.
5. Investment & Legacy Potential
A trophy asset: few residences in Miami will offer this scale, pedigree, and height.
Positioning at the highest point of a landmark building underscores exclusivity and future value.
For someone seeking more than a home — a lasting legacy — this penthouse delivers.
Amenities
- 24 Hour Security Guards
- Abundant Closets
- A/C units
- Balcony
- Bar
- Bay View
- BBQ
- Breakfast Area
- bridge views
- Carpet
- Central Air Conditioning
- central park views
- City View
- Cold Storage
- Community Pool
- Concierge Service
- Courtyard
- Dining Area
- dining bay/foyer
- Dishwasher
- Dock
- Driveway
- Eat-in Kitchen
- Elevator
- ensuite bath
- entire house
- Entry Foyer
- Fitness Facility
- Floor To Ceiling Windows
- full floor apartment
- Full Time Doorman
- Garage
- Garbage Disposal
- Garden
- Hardwood Floors
- High Ceilings
- Home Office
- Investment Property
- Jacuzzi
- Live-in Super
- Live Work
- loft-like
- Marble Floors
- outdoor garden
- Oversized Bath
- Oversized Tub
- Package Room
- Park View
- Pool
- Pool House
- Private Entrance
- private roof access
- Private Storage
- River View
- Roof Deck
- Sauna
- Skylight
- Skyline View
- South of Highway
- Spa
- Tennis court
- Walk-in Closet
- Washer / Dryer
- Waterfront Property
- Water view
Exposures- East
- North
- South
- West
Neighborhood
More listings:
- East
- North
- South
- West
All information furnished regarding property for sale, rental or financing is from sources deemed reliable, but no warranty or representation is made as to the accuracy thereof and same is submitted subject to errors, omissions, change of price, rental or other conditions, prior sale, lease or financing or withdrawal without notice. International currency conversions where shown are estimates based on recent exchange rates and are not official asking prices.
All dimensions are approximate. For exact dimensions, you must hire your own architect or engineer.

