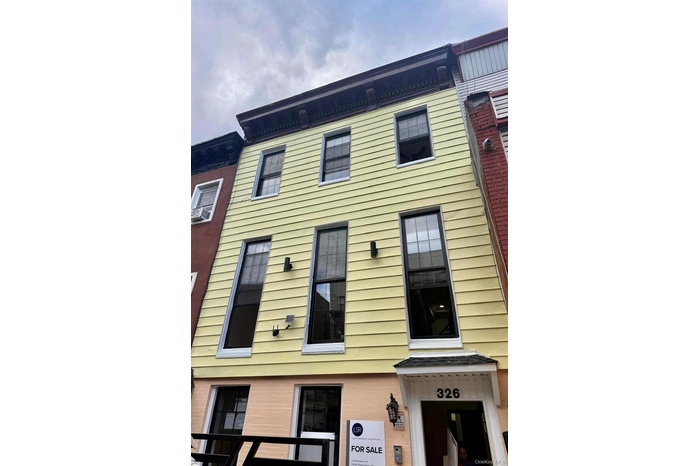Property
| Ownership: | For Sale |
|---|---|
| Type: | Duplex |
| Bedrooms: | Studio |
| Bathrooms: | 5 |
| Pets: | Pets No |
| Lot Size: | 0.03 Acres |
Financials
Listing Courtesy of Lakeshore Realty International
Lakeshore Realty International is pleased present 326 Malcolm X Blvd, a fully renovated three story duplex with outdoor space on every floor and a finished basement, located in the heart ...
Description
Lakeshore Realty International is pleased present 326 Malcolm X Blvd, a fully renovated three-story duplex with outdoor space on every floor and a finished basement, located in the heart of Bedford-Stuyvesant, Brooklyn. This exceptional property offers a perfect combination of modern luxury and Brooklyn charm, ideal for both end-users and investors.
This beautiful home has been gut-renovated from top to bottom, featuring brand new stainless steel appliances, quartz countertops, custom cabinetry, hardwood flooring, and modern fixtures throughout. Both units include private outdoor patios, recessed lighting, and newly upgraded plumbing, electric, and mechanical systems.
Unit Breakdown:
Unit 1 (First Floor):
• Approx. 990 sq. ft.
• 2 Bedrooms / 1.5 Bathrooms
• Spacious living and dining area with modern open-concept kitchen
• Fully renovated kitchen with new appliances and quartz countertops
• Private patio with outdoor space
• Access to the fully finished basement, ideal for recreation, storage, or a home office
Unit 2 (Second & Third Floors):
• Approx. 1,286 sq. ft. (duplex layout)
• 3 Bedrooms / 3 Full Bathrooms
• Modern kitchen with stainless steel appliances and ample cabinetry
• Large living area with exposed brick accent wall
• Outdoor patio on each floor for added living and entertaining space
• Bright and airy layout with multiple exposures and recessed lighting throughout
Interior Features:
• Fully renovated in 2025
• Brand new stainless steel appliances (refrigerator, stove, dishwasher, microwave)
• Quartz countertops and designer backsplash
• Custom cabinetry with soft-close drawers
• Hardwood floors throughout
• Matte black bathroom fixtures and glass-enclosed showers
• Recessed LED lighting
• Washer/dryer hookups
• Ample closet space
• Fully finished basement
Exterior Features:
• Three floors with outdoor patios on each level
• Energy-efficient windows and new exterior finishes
• Patio and private outdoor space on each unit
Utilities:
• Heating: Gas
• Hot Water: Gas
• Electric and gas separately metered (buyer to verify)
Transportation:
• Utica Ave A/C Subway Station just 2 blocks away
• Nearby B15, B26, B46, and B47 bus lines
• Easy access to Downtown Brooklyn and Manhattan
Neighborhood:
Located in the vibrant Bedford-Stuyvesant neighborhood, 326 Malcolm X Blvd is surrounded by local restaurants, cafes, boutique shops, and parks. Enjoy the perfect blend of community charm and urban convenience.
Additional Information:
This stunning 3-story duplex with multiple outdoor spaces and a finished basement is a rare find. Ideal for an owner-occupant seeking rental income or a smart investor looking for a turnkey property in one of Brooklyn’s fastest-growing areas.
cityFHEPS
Amenities
- Double Pane Windows
- Eat-in Kitchen
- Electricity Connected
- ENERGY STAR Qualified Windows
- High ceiling
- High Speed Internet
- Kitchen Island
- Natural Gas Connected
- Natural Woodwork
- Open Floorplan
- Open Kitchen
- Quartz/Quartzite Counters
- Recessed Lighting
- Sewer Connected
- Storage
- Walk Through Kitchen
- Washer/Dryer Hookup
- Water Connected

All information furnished regarding property for sale, rental or financing is from sources deemed reliable, but no warranty or representation is made as to the accuracy thereof and same is submitted subject to errors, omissions, change of price, rental or other conditions, prior sale, lease or financing or withdrawal without notice. International currency conversions where shown are estimates based on recent exchange rates and are not official asking prices.
All dimensions are approximate. For exact dimensions, you must hire your own architect or engineer.
