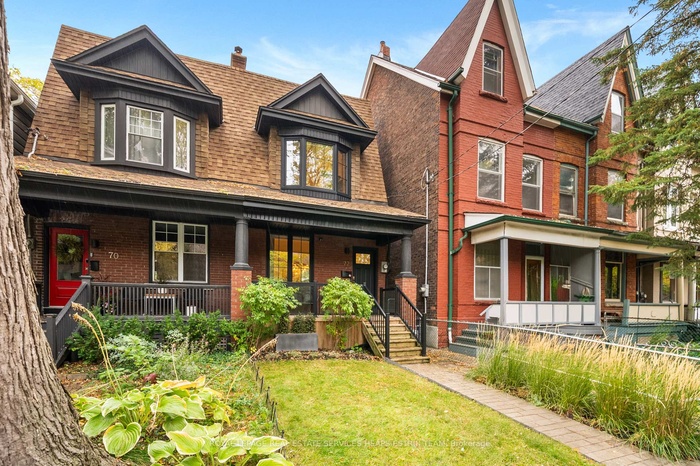Property
| Ownership: | For Sale |
|---|---|
| Type: | Unknown |
| Bedrooms: | 3 BR |
| Bathrooms: | 4 |
| Pets: | Pets No |
Financials
Price:C1,525,000
($1,089,064)
(€936,845)
Annual Taxes:C6,515
Welcome to 72 First Avenue, a show stopping semi detached home on a charming, tree lined street in the heart of historic Riverdale.
Description
Welcome to 72 First Avenue, a show-stopping semi-detached home on a charming, tree-lined street in the heart of historic Riverdale. Newly rebuilt, this home seamlessly blends timeless curb appeal w/exceptional modern design & contemporary finishes. From the moment you approach the inviting front porch-perfect for morning coffee or evening chats-this home's street presence is unmistakable. Completely turn-key & move-in ready, this 3-bedroom, 4-bathroom residence has been meticulously transformed from top to bottom. Featuring hardwood floors throughout the main & second levels, soaring ceilings, & a floating wood staircase framed by a stunning glass railing, the home feels open, bright & exceptionally well-crafted. The main floor's open-concept layout is ideal for both everyday living & entertaining. A generous living & dining area flows seamlessly into a fabulous chef's kitchen, anchored by a dramatic stone waterfall island, floor-to-ceiling millwork, & a walkout to a private, landscaped backyard with a large deck & entertaining space. The main floor boasts a rare oversized powder room - a true luxury.Upstairs, the spacious primary suite features a bay window flooding the room with natural light, a sleek ensuite bathroom, & wall-to-wall closet system. The 2nd bedroom includes a walk-in closet & backyard views, while the 3rd bedroom is currently configured as a spectacular dressing room, easily converted back to a bedroom or home office. A 4 pc bathroom perfectly completes the second floor living space. The finished lower level offers excellent ceiling height, a family room, a laundry room w/laundry sink, a large bathroom & an abundance of storage. Enjoy being just a short stroll to the shops, cafes, and restaurants of Gerrard, Broadview, and the Danforth, with easy access to TTC transit. *This property qualifies for a 1,080 sq.ft. laneway house build (over 2 floors), w/the ability to incl. an optional car garage on the main floor, w/vehicle entry off the laneway.*
Virtual Tour: https://www.youtube.com/watch?v=-ZKaz4nYxOk
Amenities
- Sump Pump
All information furnished regarding property for sale, rental or financing is from sources deemed reliable, but no warranty or representation is made as to the accuracy thereof and same is submitted subject to errors, omissions, change of price, rental or other conditions, prior sale, lease or financing or withdrawal without notice. International currency conversions where shown are estimates based on recent exchange rates and are not official asking prices.
All dimensions are approximate. For exact dimensions, you must hire your own architect or engineer.
