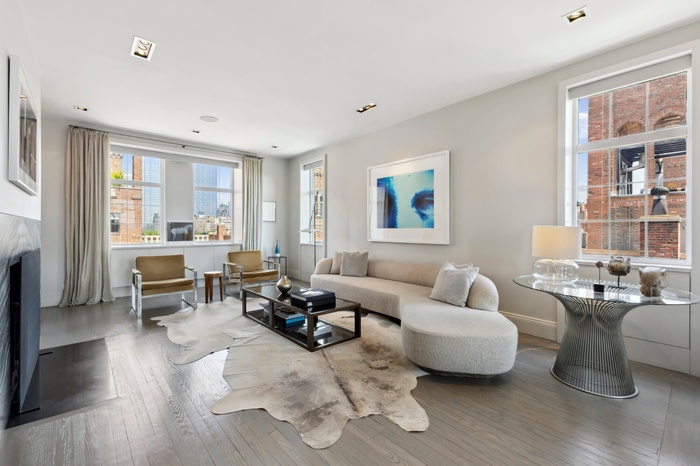Property
| Rooms: | 7 |
|---|---|
| Bedrooms: | 2 BR |
| Bathrooms: | 2 |
| Pets: | No Pets Allowed |
Financials
Available furnished or un furnished upon request.
Description
Available furnished or un-furnished upon request. Tenant preference!
Perched on the 19th floor of the iconic London Terrace Towers at 465 West 23rd Street, Apartment 19D is an exquisitely renovated 2-bedroom, 2-bathroom residence seamlessly blending classic prewar charm with modern luxury. From the moment you enter the long gracious entry gallery, a serene sophistication is immediately apparent-enhanced by Hudson River views, solid oak plank flooring, and a neutral color palette that evokes tranquility and sophistication.
The expansive, 36-foot-wide living and dining area is ideal for both intimate evenings and grand entertaining. Anchored by a marble-clad, wood-burning fireplace, the great room features four oversized windows that frame breathtaking views of the Chelsea Historic District and the city skyline beyond. Adjacent, a separate dining area comfortably seats 8-12 guests beneath recessed lighting, offering the perfect ambiance for curated gatherings.
The chef's kitchen is a showcase of functionality and form, boasting a generous island breakfast bar, quartz countertops, and sleek wood cabinetry with under cabinet lighting. Outfitted with top-tier appliances-including a Sub-Zero refrigerator and wine cooler, Wolf gas range, Miele wall oven and dishwasher, and a warming drawer-this culinary space invites both serious cooking and casual enjoyment.
The spacious primary bedroom suite is a sanctuary, featuring north-facing thermopane casement windows, a walk-in closet, and a custom floor-to-ceiling storage wall crafted from exotic wood with matched grain veneer. The en suite bathroom is spa-inspired, outfitted with a glass-enclosed stall shower, contemporary fixtures, and imported tile finishes.
The second bedroom offers flexible utility-currently designed as a den or media room-complete with built-in media cabinetry, a large walk-in closet, and solid wood pocket doors for privacy. It easily transforms into a guest suite or traditional bedroom as needed.
This home is further enhanced by an array of refined finishes and thoughtful conveniences outlined below.
Apartment Features:
- Central air conditioning (two-zone system, rare for prewar)
- Electric window treatments
- Built-in sound system
- Wood-burning fireplace with marble paneling
- Recessed lighting throughout
- Custom closets and significant storage
- Two spa-style bathrooms: one with a glass-enclosed shower, one with a soaking tub
- Solid oak plank flooring
- High beamed ceilings (approx. 8'-9')
- Exceptional wall space ideal for art display
Building Amenities at London Terrace Towers:
- Full-service building with 24-hour lobby attendants
- Indoor heated half-Olympic swimming pool
- Fully equipped fitness center (additional cost)
- Seasonal roof deck with panoramic views
- Indoor parking available (additional cost)
- Heat, hot water, and gas included
All applicants are required to submit a coop sublet application and pay all fees as outlined in the coop application.
Amenities
- Courtyard
- Elevator
- Fitness Facility
- Full time doorman
- Garage
- Garden
- Laundry Room
- Pool
- Roof Deck
Neighborhood

RLS Data display by Nest Seekers LLC.
All information furnished regarding property for sale, rental or financing is from sources deemed reliable, but no warranty or representation is made as to the accuracy thereof and same is submitted subject to errors, omissions, change of price, rental or other conditions, prior sale, lease or financing or withdrawal without notice. International currency conversions where shown are estimates based on recent exchange rates and are not official asking prices.
All dimensions are approximate. For exact dimensions, you must hire your own architect or engineer.
