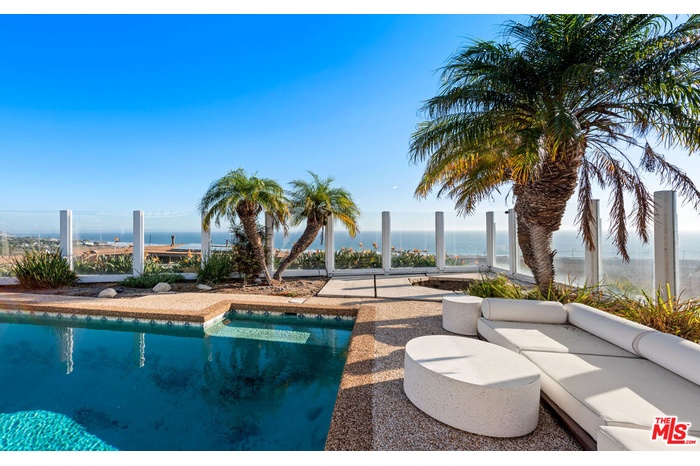6246 Trancas Canyon Rd
MALIBU, CA 90265
| Cross street: | Pacific Coast Highway and Trancas Canyon Road |
|---|
Property
| Ownership: | For Sale |
|---|---|
| Bedrooms: | 5 BR |
| Bathrooms: | 4 |
| Area: | 11800 sq ft |
| Lot Size: | 0.27 Acres |
Financials
Price:$3,995,000
Listing Courtesy of Pinnacle Estate Properties
6246 Trancas Canyon Rd 5BR Malibu La
Description
Stunning mid-century modern home featuring panoramic ocean views, a sparkling pool, and access to the exclusive Malibu West Beach and Tennis Club. Designed to celebrate the natural beauty that surrounds it, this architectural gem showcases walls of glass that fill the interior with light and perfectly frame endless views of the Pacific. Enjoy breathtaking sunsets from every angle, whether you're entertaining in the open living and dining areas, relaxing by the pool, or unwinding on one of the spacious decks. The seamless indoor-outdoor flow creates the ideal setting for both intimate gatherings and large-scale entertaining. Located in one of Malibu's most sought-after neighborhoods, this property offers the perfect blend of privacy, convenience, and community. Take your golf cart down to your private beach club or tennis courts, or stroll to local favorites like Vintage Grocers, Malibu Brewing Company, and the Trancas Country Market. Trancas Canyon Park, with its soccer field, playground, and dog park, is right up the street. Families will love the sense of community and convenience that Malibu West provides, and this home is just minutes from the brand new Malibu High School that opened this year, featuring state of the art facilities, less than 400 students, and a learning experience that will rival any private school. Whether you're looking for a full-time residence or the perfect weekend retreat, this home truly has it all - style, serenity, and the quintessential Malibu experience. Don't miss this rare opportunity to own a piece of Malibu history with unbeatable ocean views, pool, and timeless mid-century design.
Amenities
- Built-Ins
- Dining Area
- High Ceilings (9 Feet+)
- Island
- Kitchen Island
- Open Floor Plan
Neighborhood
More listings:

All information furnished regarding property for sale, rental or financing is from sources deemed reliable, but no warranty or representation is made as to the accuracy thereof and same is submitted subject to errors, omissions, change of price, rental or other conditions, prior sale, lease or financing or withdrawal without notice. International currency conversions where shown are estimates based on recent exchange rates and are not official asking prices.
All dimensions are approximate. For exact dimensions, you must hire your own architect or engineer.
