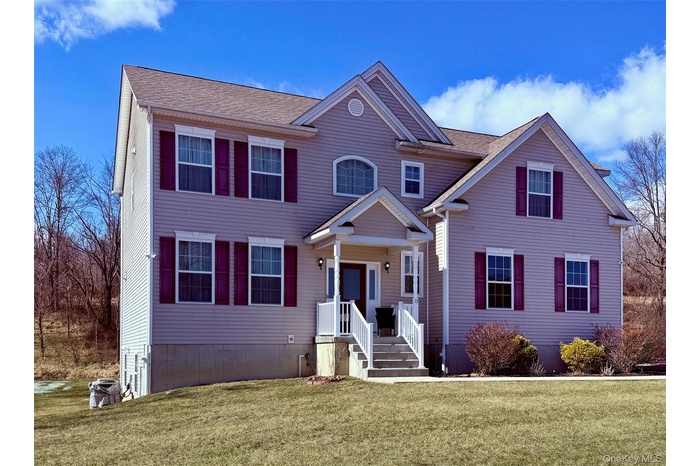Property
| Ownership: | For Sale |
|---|---|
| Type: | Single Family |
| Rooms: | 9 |
| Bedrooms: | 4 BR |
| Bathrooms: | 2½ |
| Pets: | Pets No |
| Lot Size: | 0.47 Acres |
Financials
Listing Courtesy of BHHS Hudson Valley Properties
Located in the desirable Highgrove community in Washingtonville, this stunning colonial sits on a premium tree lined homesite with sun drenched rooms throughout.

Description
Located in the desirable Highgrove community in Washingtonville, this stunning colonial sits on a premium tree-lined homesite with sun-drenched rooms throughout. Its southern exposure fills every space with beautiful natural light and the open floor plan offers a seamless flow, ideal for both everyday living and entertaining. Features include hardwood flooring throughout, a chef's kitchen with a large center island, granite countertops, SS GE appliances, and ample work space, an open dining room, and a living room with a volume ceiling, wall of windows and gas fireplace. The primary suite is a private retreat with dramatic vaulted ceiling, two walk in closets, and a spa-like bath complete with a whirlpool tub, double vanity and separate tiled shower. Also included is a full, unfinished basement equipped with under-slab rough-in plumbing for a future bathroom, egress window, and a walk out, offering an excellent opportunity to create future additional living space. The outdoor living is just as impressive, with a two-tier composite deck overlooking a beautiful pool and private backyard. This home was built in 2019 to high performance energy efficient specs and offers fully owned solar panels, dual-zone heating and air conditioning, custom irrigation system, and exterior lighting. All of this just 50 miles to Manhattan, offering an ideal commute for NYPD, FDNY, and city professionals. This truly is an exceptional home in a sought-after community-a place you'll love to call home! See floor plans and video.
Amenities
- Bath
- Ceiling Fan(s)
- Chefs Kitchen
- Crown Molding
- Dishwasher
- Double Pane Windows
- Dryer
- Eat-in Kitchen
- Entrance Foyer
- Family Room
- Gas
- Gas Oven
- Granite Counters
- High ceiling
- His and Hers Closets
- Kitchen Island
- Level
- Lighting
- Microwave
- Mountain(s)
- Neighborhood
- Open
- Open Floorplan
- Open Kitchen
- Oversized Windows
- Pantry
- Primary Bathroom
- Rain Gutters
- Range
- Recessed Lighting
- Refrigerator
- Screens
- Stainless Steel Appliance(s)
- Trash Collection Public
- Views
- Walk-In Closet(s)
- Washer
- Washer/Dryer Hookup

All information furnished regarding property for sale, rental or financing is from sources deemed reliable, but no warranty or representation is made as to the accuracy thereof and same is submitted subject to errors, omissions, change of price, rental or other conditions, prior sale, lease or financing or withdrawal without notice. International currency conversions where shown are estimates based on recent exchange rates and are not official asking prices.
All dimensions are approximate. For exact dimensions, you must hire your own architect or engineer.