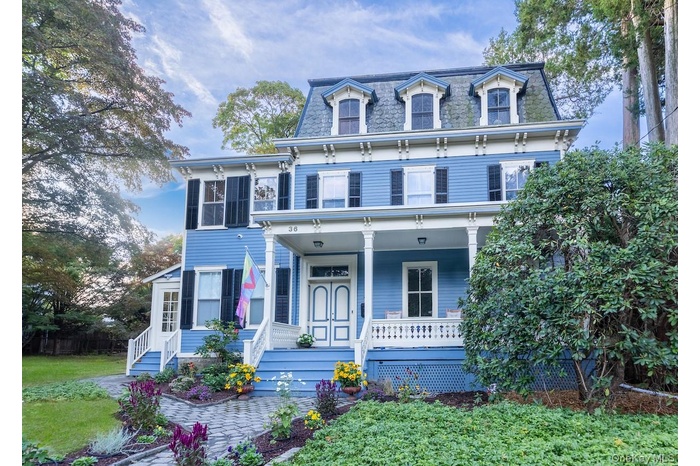Property
| Ownership: | For Sale |
|---|---|
| Type: | Single Family |
| Rooms: | 11 |
| Bedrooms: | 6 BR |
| Bathrooms: | 3 |
| Pets: | Pets No |
| Lot Size: | 0.34 Acres |
Financials
Listing Courtesy of Coldwell Banker Realty
Unwind on an idyllic rocking chair front porch at this distinguished 6 BR, 3500 sf Mansard Victorian, located on Belden Avenue the only designated historic neighborhood in Dobbs Ferry.

- 36 Belden Avenue
- Front of home and side yard
- Covered porch
- Living room with fireplace
- Living room
- Living room with wood-burning fireplace
- Formal dining room
- View to living room from dining room
- Kitchen with door to mud room and yard
- Kitchen
- Family room/first floor bedroom with bay window
- Steps from family room/first floor bedroom to side yard and street
- Family room/first floor bedroom with door to side yard and street
- Bay window in Family room/first floor bedroom
- Light-filled family room
- First floor full bathroom with step-in shower
- Second floor landing
- Detailed view of art niche in stairwell
- Second floor landing with stair case to third floor
- Primary bedroom
- Bedroom #2 on second flloor
- Full bathroom
- 2nd floor hall bathroom with oversized shower
- 3rd bedroom/office
- Bedroom/office with floor-to-ceiling book shelves
- Second floor laundry room
- Stair case to third floor
- Third floor bedroom
- Third floor bedroom
- Third floor full bathroom
- Third floor full bathroom
- third floor bathroom with oversized shower
- Clawfoot tub in third floor bathroom
- Back of home
- 2 car garage/barn
- Aerial view depicting relationship of home to community pool
- Aerial view depicting relationship of home to downtown Dobbs Ferry and schools
- Rocking chair front porch
- View of home and backyard from azalea garden
- View of home floor plan
Description
Unwind on an idyllic rocking-chair front porch at this distinguished 6-BR, 3500-sf Mansard Victorian, located on Belden Avenue - the only designated historic neighborhood in Dobbs Ferry. Sitting on a lovely level .35-acre property, the home is just steps away from Ardsley’s fairway green and a short walk to the Village’s schools, parks, swimming pool, and lively downtown. Painstakingly renovated in 2022, it received upgraded mechanicals, electricals, plumbing, and interior finishes, while successfully retaining its characteristic turn-of-century charm. Slate roof shingles, double bracket eave detail, and decorative balustrades are just some of the preserved hallmarks of the home’s striking architectural style. Inside, elevated 10-ft ceilings, hardwood floors, ceiling medallions, and period moldings contribute further to the home’s elegance and beauty. A stately living room offers exquisite 7.5-ft-tall double-hung windows, deep western window bay, and wood-burning fireplace. The formal dining room includes wainscoted walls, with views towards the azalea and vegetable gardens. Southern light floods into a lovely, renovated kitchen offering quartz counters and stainless appliances. Large windows at the sink provide an aperture onto the picturesque backyard, and a nearby door provides direct access to rear porch and yard beyond, fenced in on 3 sides. A gracious family room/first floor bedroom, illuminated by bay windows, can easily accommodate an elegant home office, with a separate entry from the street, and a beautiful renovated bath. The hall stair curves its way to a second level offering 3 distinctive bedrooms, all with 9-ft ceilings and hardwood floors. One features bay windows and cedar closets, while the primary is cheerful and expansive, overlooking the beautiful Belden streetscape. A sizable, renovated bath and versatile laundry room on this floor are both awash in sunlight. Ascend to find 3 additional bedrooms on the 3rd flr with large, gently arched windows framing bright sky views. Here, a voluminous bath bathed in sunlight features a claw-foot tub, oversized step in shower, custom cabinetry, and a convenient second sink area. In the backyard, edged by a private service lane at the far side, discover an attractive 2-car garage/barn with a 2nd flr that provides creative possibilities. With the Aqueduct Trail and Juhring Nature Preserve nearby, enjoy all that Dobbs Ferry has to offer while living in style.
Amenities
- Built-in Features
- Chandelier
- Crown Molding
- Dishwasher
- Disposal
- Dryer
- Entrance Foyer
- First Floor Bedroom
- First Floor Full Bath
- Formal Dining
- Granite Counters
- High ceiling
- Microwave
- Original Details
- Oven
- Range
- Refrigerator
- Security System
- Stainless Steel Appliance(s)
- Storage
- Trash Collection Public
- Washer

All information furnished regarding property for sale, rental or financing is from sources deemed reliable, but no warranty or representation is made as to the accuracy thereof and same is submitted subject to errors, omissions, change of price, rental or other conditions, prior sale, lease or financing or withdrawal without notice. International currency conversions where shown are estimates based on recent exchange rates and are not official asking prices.
All dimensions are approximate. For exact dimensions, you must hire your own architect or engineer.