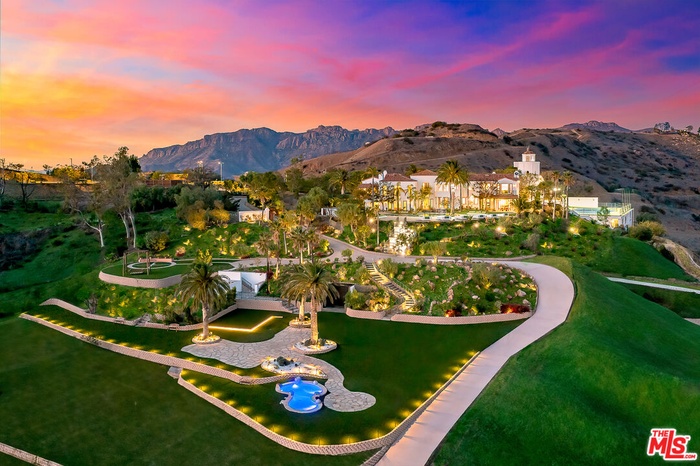Property
| Furnished: | YES |
|---|---|
| Ownership: | For Sale |
| Bedrooms: | 8 BR |
| Bathrooms: | 10 |
| Area: | 1357765 sq ft |
| Lot Size: | 31.17 Acres |
Financials
Price:$52,000,000
Listing Courtesy of Living The Dream
10502 Yellow Hill Rd 8BR Malibu La
Description
Welcome to The Malibu Dream Resort! A once-in-a-lifetime opportunity to own one of Malibu's most extraordinary estates. An ultra-exclusive trophy property spanning over 31 acres of pristine coastal landscape, featuring one of the largest flat pads in Malibu, a true rarity. Behind double gates, this private world-class compound offers unparalleled seclusion with breathtaking 360 views of the Pacific Ocean, vineyards, and majestic mountains. Designed for both luxurious daily living and grand-scale entertaining, the estate showcases a resort-style infinity pool and spa, expansive view terraces, lush gardens, and seamless indoor-outdoor flow framed by walls of glass. With sumptuous guest accommodations, ample motor-court parking for car collectors, and potential helicopter landing capability (subject to buyer's independent verification and all required due diligence). The Malibu Dream Resort redefines the meaning of privacy, prestige, and architectural excellence. A rare legacy property, this sanctuary in the sky blends the serenity of nature with the allure of a world-class resort and truly one of Malibu's most coveted and irreplaceable estates. OWNER ACCEPTS CRYPTOCURRENCY AS A PAYMENT METHOD, SUBJECT TO TERMS AND CONDITIONS.
Amenities
- 2 Staircases
- Awning
- Balcony
- Bar
- Basement
- BBQ
- Bidet
- Breakfast Area
- Breakfast Counter / Bar
- Breakfast Nook
- Breakfast Room
- Built-Ins
- Counter Top
- Covered
- Custom Built
- Deck(s)
- Dining Area
- Double Door Entry
- Family Kitchen
- Family Room
- Formal Dining Rm
- French Doors
- Furnished
- Gourmet kitchen
- High Ceilings (9 Feet+)
- Home Automation System
- hot tub
- In Kitchen
- Intercom
- Island
- Koi Pond
- Living Room
- Living Room Balcony
- Open Floor Plan
- Open to Family Room
- Pantry
- Patio
- Phone System
- Pre-wired for high speed Data
- Pre-wired for surround sound
- Propane Tanks
- Recessed Lighting
- Remodeled
- Service Entrance
- Sprinkler System
- Storage Space
- Sump Pump
- Two Story Ceilings
- Wet Bar
Neighborhood
More listings:

All information furnished regarding property for sale, rental or financing is from sources deemed reliable, but no warranty or representation is made as to the accuracy thereof and same is submitted subject to errors, omissions, change of price, rental or other conditions, prior sale, lease or financing or withdrawal without notice. International currency conversions where shown are estimates based on recent exchange rates and are not official asking prices.
All dimensions are approximate. For exact dimensions, you must hire your own architect or engineer.
