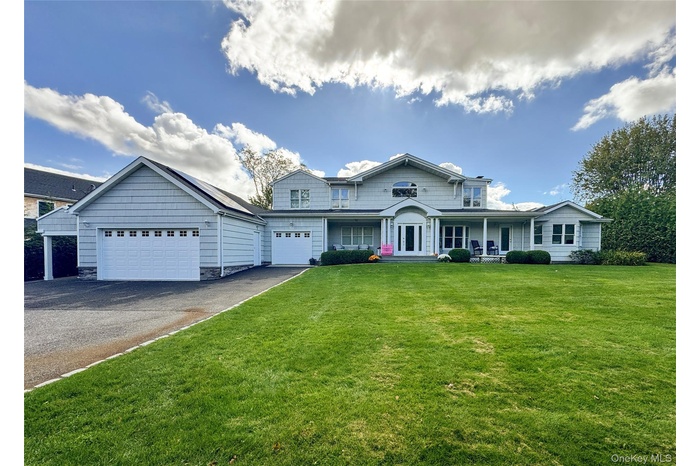Property
| Ownership: | For Sale |
|---|---|
| Type: | Single Family |
| Rooms: | 10 |
| Bedrooms: | 5 BR |
| Bathrooms: | 4 |
| Pets: | No Pets Allowed |
| Lot Size: | 0.55 Acres |
Financials
Listing Courtesy of Brookhampton Realty
This warm and welcoming home offers a spacious layout with multiple living areas and an abundance of natural light throughout.

- 137 South Rd.
- 137 South Rd.
- 3
- 4
- 5
- 6
- 7
- 8
- 9
- 10
- 11
- 12
- 13
- 14
- 15
- 16
- Can be used as a Formal Dining Room
- Can be used as a Formal Dining Room
- Can be used as a Formal Dining Room
- Can be used as a Formal Dining Room
- 21
- 22
- First Floor Bedroom
- First Floor Bedroom
- First Floor Full Bath
- First Floor Full Bath
- 27
- 28
- 29
- 30
- 31
- 32
- 33
- 2nd Floor Landing
- 2nd Floor Landing
- 36
- 37
- 38
- 39
- 40
- 41
- 42
- 43
- 44
- 45
- 46
- 47
- 48
- 49
- 50
- 51
- 52
- 53
- 54
- 55
- 56
- 57
- 58
- 59
- 60
- 61
- 62
- 63
- 64
- 65
- First Floor
- First Floor
- Second Floor
- Second Floor
- Basement
- Basement
- 72
- 73
- 74
- 75
- 76
Description
This warm and welcoming home offers a spacious layout with multiple living areas and an abundance of natural light throughout. The first floor features a large living room with a wood-burning fireplace and a picture-perfect bay window, a bright den surrounded by windows overlooking the yard, and a billiards room that opens to the eat-in kitchen can serve as a formal dining room. The kitchen is designed for both cooking and entertaining, featuring a gas fireplace and sliding glass doors leading to the backyard. A convenient first floor bedroom and office provide flexible living options, while the laundry area and multiple baths—including a half bath accessible from the sunroom—add practicality and comfort. The four seasons room offers the perfect transition to the backyard and pool area, ideal for summer gatherings.
Upstairs, a spacious landing leads to the serene primary suite with a walk-in cedar closet and sliding glass doors to a private balcony—a perfect place to enjoy morning coffee or quiet evenings. Three additional bedrooms, each generously sized with ample closet space, and a full bath complete the second floor.
Set on a beautifully landscaped property, the outdoor space is designed for relaxation and entertaining, featuring an inground pool, gazebo, hot tub, Trex deck, and a large private backyard. An attached 5 car, 550 sq ft garage provides ample parking and storage, completing this well-appointed home that truly offers space, comfort, and versatility both inside and out.
Virtual Tour: https://my.matterport.com/show/?m=7JRhRWwJbZ4&mls=1
Amenities
- Back Yard
- Balcony
- Bay Window(s)
- Cathedral Ceiling(s)
- Ceiling Fan(s)
- Cleared
- Dishwasher
- Dryer
- Electricity Connected
- First Floor Bedroom
- First Floor Full Bath
- Front Yard
- Gas
- Gas Range
- Private
- Refrigerator
- Skylights
- Washer
- Water Connected
- Wood Burning

All information furnished regarding property for sale, rental or financing is from sources deemed reliable, but no warranty or representation is made as to the accuracy thereof and same is submitted subject to errors, omissions, change of price, rental or other conditions, prior sale, lease or financing or withdrawal without notice. International currency conversions where shown are estimates based on recent exchange rates and are not official asking prices.
All dimensions are approximate. For exact dimensions, you must hire your own architect or engineer.