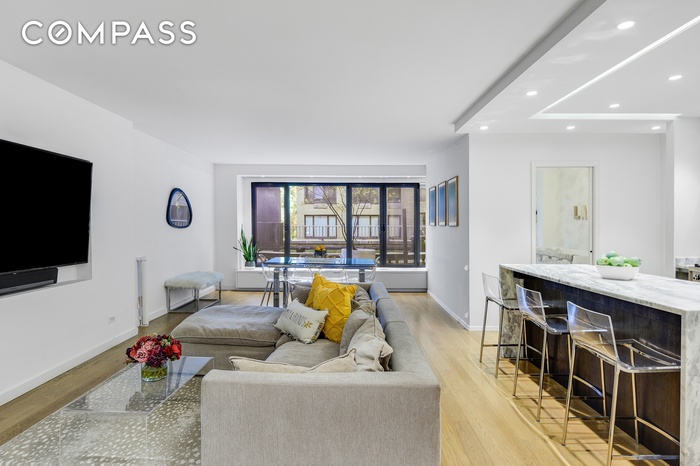200 Central Park South Apt: 3Q
New York, NY 10019
| Cross street: | Seventh Avenue |
|---|
Property
| Ownership: | Co-op |
|---|---|
| Rooms: | 3 |
| Bedrooms: | 1 BR |
| Bathrooms: | 1½ |
| Pets: | Pets Allowed |
Financials
Listing Courtesy of Compass
Experience this pristine renovation with alluring composition and refined materials, carefully selected to complete this masterful renovation.
Description
Experience this pristine renovation with alluring composition and refined materials, carefully selected to complete this masterful renovation. Upon entering the unit, the open floor plan and wall of new, oversized windows offer a direct view of the plantings in the inner garden, bringing a tranquil, natural feeling into the unit year-round.
The combined living room, open kitchen and dining area create a generous, mini-loft environment. A pressurized wall has been installed (which can easily be removed), currently used as a baby's room, and can be adapted to a home office, guest room or removed to further enlarge the living space. The open foyer features rift white oak wood flooring, which spans the apartment and two custom closets. The living room features recessed LED lighting, built-in storage, electric window blinds and new HVAC central heat and air conditioning, utilizing Nest for smartphone temperature control.
A peaceful atmosphere of luxurious textures blankets the primary bedroom, with oversized dual-pane windows, electronic shades, wall-to-wall neutral carpeting and a custom, walk-in closet. The primary bath features Calacatta Gold marble and an opulent shower/bath. This unit also has a Meili washer and dryer and an advantageous FIVE closets, two of which are walk-in! The chef’s quality kitchen features custom-built cabinetry by Bilotta, marble countertops and a large, free-standing island with seating. Immaculate appliances by Bertazzoni, SubZero, Miele and Sharp ensure the highest quality of culinary expression and entertaining standards. The Calacatta Gold marble powder room features a Toto toilet and attractive appointments, conveniently located adjacent to the living room.
Be the first to experience this fresh and innovative residence on Central Park South.
Amenities
Bike Room; Driveway; Garage; Wheelchair Access; Fitness Room; Laundry Room; Valet; Roof Deck; Private Storage;
- Washer / Dryer
- Washer Dryer Hookups
- Air Conditioning
- Attended Elevator
- Elevator
- Fitness Facility
- Full service
- Garage
- Laundry Room
- Roof Deck
Neighborhood
More listings:

RLS Data display by Nest Seekers LLC.
All information furnished regarding property for sale, rental or financing is from sources deemed reliable, but no warranty or representation is made as to the accuracy thereof and same is submitted subject to errors, omissions, change of price, rental or other conditions, prior sale, lease or financing or withdrawal without notice. International currency conversions where shown are estimates based on recent exchange rates and are not official asking prices.
All dimensions are approximate. For exact dimensions, you must hire your own architect or engineer.
