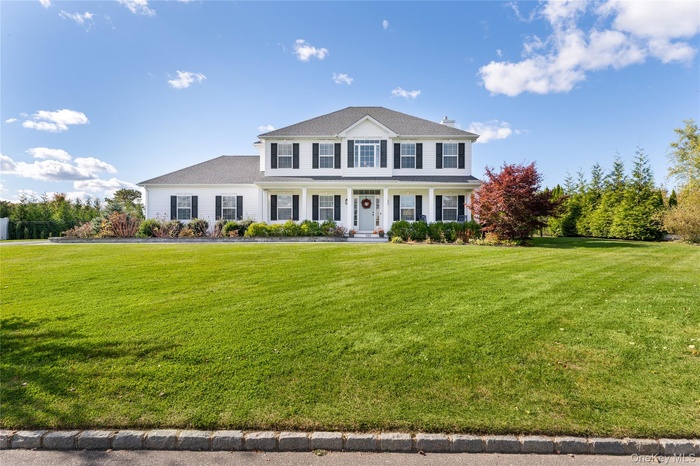Property
| Ownership: | For Sale |
|---|---|
| Type: | Single Family |
| Rooms: | 11 |
| Bedrooms: | 4 BR |
| Bathrooms: | 2½ |
| Pets: | Pets No |
| Lot Size: | 0.71 Acres |
Financials
Listing Courtesy of Coldwell Banker Reliable R E
Stunning 2400 sq ft Jamesport model set on a beautifully landscaped.

- Campo Brothers Jamesport model
- Front porch
- Formal Dining Room, wood floors, ceiling and floor molding, chandelier
- Formal Living Room, wood floors, ceiling and floor molding, open to Family Room
- 2 story entry Foyer with wodd floors and coat closet
- Family Room with wood floors, recessed lighting and gas fireplace
- Lots of natrual light - Window wrapped wall
- 8
- Wod floors, white cabinetry wth gold fixtures, quartz tops, tiled backspash
- Recessed lighting, Breakfast bar with
- 11
- 12
- Dining Area with wood floors, chandelier and sliding doors
- Powder room with pedestal sink
- Second story landing overlooking Foyer, hall linen closet, access to all bedrooms and bath
- Wood floors, double door closet, rear
- Wood floors, large single door closet, front
- Wood floors, double door closet, front
- Full bath featuring vanity and shower / tub combo with window
- Primary with wood floors, tray ceiling, walk in closet
- En suite with bath access
- Ensuite bathroom with a shower stall, glass surround, double vanity
- 23
- Full basement, high ceilings
- Utilities with water heater and tankless water heater
- Outside entrance
- Private arborvitae lined yard with patio
- 28
- 29
- 30
- 31
- Shed
- 33
- backyard, a patio, a chimney, and roof with shingles
- View of room layout
- View of room layout
Description
Stunning 2400 sq ft Jamesport model set on a beautifully landscaped .71-acre lot in a desirable North Fork location close to beaches, award-winning vineyards, farms, dining, shopping, and golf. Built in 2017 and offered for the first time, this home blends timeless design with modern comfort. Step inside to find gleaming hardwood floors, soaring ceilings, and an abundance of natural light. A gracious two-story foyer opens to the formal living and dining rooms, adorned with detailed moldings, perfect for entertaining. The family room features a gas fireplace and flows seamlessly into an open, eat-in kitchen showcasing white cabinetry, quartz countertops, a tiled backsplash, stainless-steel appliances, and a convenient breakfast bar. Additional main-level highlights include a pantry, first-floor laundry room, powder room, and interior access to the two-car garage.
Upstairs offers a bright landing overlooking the foyer, three generously sized bedrooms with hardwood floors and ample closet space, plus a hall bath with tub/shower and tile accents. The primary suite provides a peaceful retreat with a walk-in closet and a spa-inspired bath featuring a double-sink vanity and a glass-enclosed tiled shower.
The full basement boasts high ceilings and an outside entrance, ready to be finished or used for storage. The private backyard, lined with mature arborvitae, is a blank canvas awaiting your dream outdoor living space.
Peconic Bay Transfer Tax applies.
Virtual Tour: https://player.vimeo.com/video/1131152678
Amenities
- Breakfast Bar
- Cable Connected
- Chandelier
- Crown Molding
- Dishwasher
- Dryer
- Eat-in Kitchen
- Electricity Connected
- Entrance Foyer
- Formal Dining
- Gas
- Gas Range
- Gas Water Heater
- Microwave
- Natural Gas Connected
- Open Floorplan
- Pantry
- Primary Bathroom
- Quartz/Quartzite Counters
- Recessed Lighting
- Refrigerator
- Stainless Steel Appliance(s)
- Storage
- Trash Collection Public
- Tray Ceiling(s)
- Underground Utilities
- Walk-In Closet(s)
- Washer
- Washer/Dryer Hookup
- Water Connected

All information furnished regarding property for sale, rental or financing is from sources deemed reliable, but no warranty or representation is made as to the accuracy thereof and same is submitted subject to errors, omissions, change of price, rental or other conditions, prior sale, lease or financing or withdrawal without notice. International currency conversions where shown are estimates based on recent exchange rates and are not official asking prices.
All dimensions are approximate. For exact dimensions, you must hire your own architect or engineer.