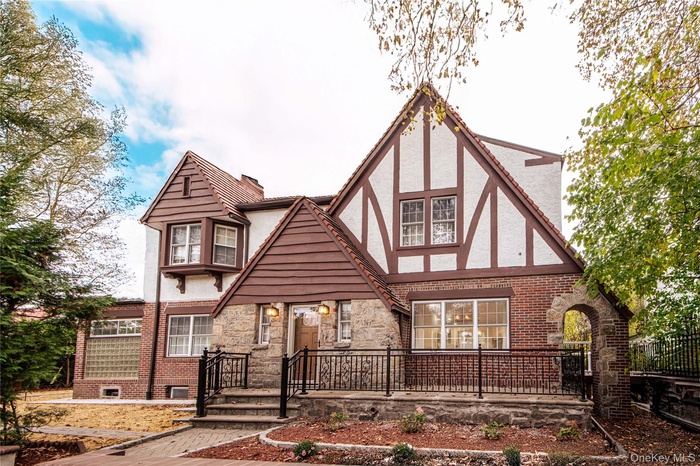Property
| Ownership: | For Sale |
|---|---|
| Type: | Single Family |
| Rooms: | 15 |
| Bedrooms: | 5 BR |
| Bathrooms: | 3 |
| Pets: | No Pets Allowed |
| Lot Size: | 0.11 Acres |
Financials
Listing Courtesy of E Realty International Corp
Welcome to this stunning Tudor style residence nestled in the highly sought after Fleetwood neighborhood.
Description
Welcome to this stunning Tudor-style residence nestled in the highly sought-after Fleetwood neighborhood. Offering over 3,300 sq ft of elegant living space, this spacious home beautifully blends timeless Tudor architecture with contemporary updates, featuring 5 bedrooms and 3 full bathrooms.
Step through the inviting foyer and mudroom into a bright and welcoming living room highlighted by a wood-burning fireplace, luxurious chandelier, and oversized windows that fill the space with abundant natural light. The home showcases crown molding, wainscoting panel wall design, recessed lighting, and smart thermostats, along with modern porcelain tiles and hardwood floors flowing seamlessly throughout—creating an atmosphere of both sophistication and comfort.
The brand-new, eat-in kitchen is a true showpiece, featuring a large center island, quartz countertops, custom cabinetry, farmhouse sink, built-in gas oven/microwave, smart range hood, and high-end stainless steel appliances. From the kitchen, enjoy direct access to a spacious deck—perfect for outdoor dining, entertaining, or summer grilling.
Adjacent to the living room, the sunroom is surrounded by glass block windows and overlooks the beautifully landscaped backyard, providing a serene space to unwind and enjoy natural sunlight year-round. A first-floor bedroom with an adjacent full bath completes the main level, offering flexibility for guests, a home office, au pair suite, or playroom.
Upstairs, the primary suite offers a luxurious retreat featuring space for a king-sized bed, a cozy sitting area, bay windows, walk-in closet, and an en-suite bath with LED anti-fog mirrors, Bluetooth speaker, double vanity, and a soaking tub. Two additional bedrooms on this floor offer generous closet space and share a modern hallway bath with quartz countertops and smart technology features.
The third-floor finished attic provides a private bedroom with even more space—ideal for a family room and recreation area. The finished basement adds approximately 820 square feet of additional living area, including a laundry room and two versatile bonus rooms, perfect for a home gym, office, or media room. From the lower level, enjoy walk-out access to the two-car attached garage and durable brick driveway. Outside, the level, tree-lined backyard offers peace and privacy, complete with a patio and walkways connecting the front and back of the property—perfect for outdoor relaxation.
Recent updates include a new water heater, gas boiler, baseboard heating system, updated electrical panels, freshly painted stucco and trim, restored retaining wall, and many additional improvements that enhance both comfort and value.
Conveniently located just minutes from the Fleetwood/Bronxville train stations, Bronxville Village’s shops and restaurants, and Hunt’s Woods Park, this home offers an easy 30-minute commute to Manhattan. Don’t miss this exceptional Tudor home that combines classic charm and modern comfort in one of Westchester’s most desirable neighborhoods.
Amenities
- Bay Window(s)
- Blinds
- Chandelier
- Chefs Kitchen
- Cooktop
- Corner Lot
- Crown Molding
- Dishwasher
- Disposal
- Double Vanity
- Dryer
- Eat-in Kitchen
- Electricity Available
- Entrance Foyer
- First Floor Bedroom
- First Floor Full Bath
- Formal Dining
- Gas Cooktop
- Gas Oven
- Gas Water Heater
- Kitchen Island
- Level
- Living Room
- Microwave
- Natural Gas Available
- Open Floorplan
- Open Kitchen
- Oversized Windows
- Pantry
- Quartz/Quartzite Counters
- Recessed Lighting
- Refrigerator
- Screens
- Sewer Available
- Smart Thermostat
- Soaking Tub
- Sound System
- Speakers
- Stainless Steel Appliance(s)
- Storage
- Trash Collection Public
- Walk-In Closet(s)
- Washer
- Washer/Dryer Hookup
- Water Available
- Wine Refrigerator
- Wood Burning

All information furnished regarding property for sale, rental or financing is from sources deemed reliable, but no warranty or representation is made as to the accuracy thereof and same is submitted subject to errors, omissions, change of price, rental or other conditions, prior sale, lease or financing or withdrawal without notice. International currency conversions where shown are estimates based on recent exchange rates and are not official asking prices.
All dimensions are approximate. For exact dimensions, you must hire your own architect or engineer.
