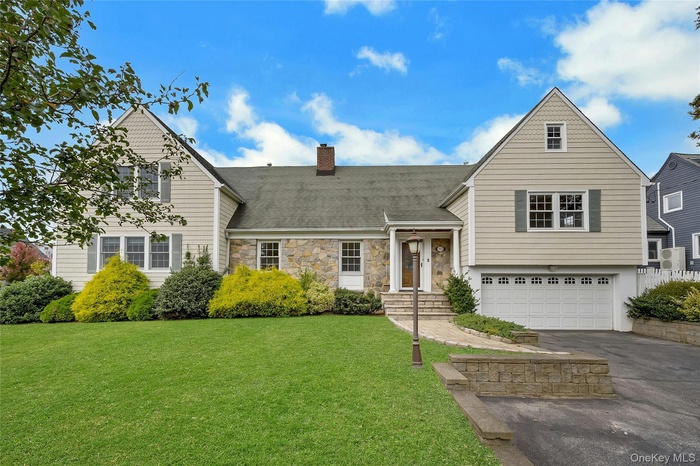Property
| Ownership: | For Sale |
|---|---|
| Type: | Single Family |
| Rooms: | 9 |
| Bedrooms: | 5 BR |
| Bathrooms: | 3 |
| Pets: | No Pets Allowed |
| Lot Size: | 0.20 Acres |
Financials
Listing Courtesy of Keller Williams NY Realty
Welcome to 95 Clarence Road !

- View of front of property with front lawn, stone & vinyl siding, an attached garage
- 2
- 3
- 4
- Foyer entrance with a chandelier, light wood-style floors open to living space
- Living room with fireplace, crown-molding and hardwood floors
- 7
- 8
- Formal dining room with chandelier and hardwood floors
- 10
- Custom wood cabinetry, eat-in-kitchen featuring stainless appliances, hardwood floors
- 12
- 13
- 14
- 15
- 16
- Family room with built ins, recessed lighting
- 18
- 19
- 20
- 21
- Hall bathroom
- 23
- 24
- 25
- Primary bathroom with soaking tub & stall shower
- Primary Bathroom with vanity, wainscoted, a stall shower
- Primary bedroom, walk in closet
- 29
- 30
- 31
- 32
- Fenced backyard featuring a patio area
- 34
- 35
- 36
- 37
- 38
- 39
- 40
Description
Welcome to 95 Clarence Road! Discover this beautifully expanded 5-bedroom, 3-bathroom single-family home offering over 3,000 sq. ft. of bright, versatile living space. The main level welcomes you with a spacious foyer and two closets, leading to a chef’s dream eat-in kitchen featuring high-end stainless steel appliances, custom cabinetry, granite countertops, and a sliding glass door to the patio for entertaining and hosting. The adjoining family room, complete with custom built-ins, flows effortlessly from the kitchen, creating the perfect space for everyday living and entertaining. An elegant living room with crown molding and a marble wood-burning fireplace adds charm, while the oversized dining room is bathed in natural light from two walls of windows. Upstairs, four well-proportioned bedrooms share two full bathrooms, each thoughtfully updated. The expansive primary suite is a true retreat, boasting a walk-in closet and a luxurious en-suite bathroom with marble tile, a soaking tub, and a separate walk-in shower. The lower level offers additional finished storage, laundry, and utility space. A 2001 addition enhanced the home’s layout, creating the family room and primary suite while expanding the dining area, resulting in a functional and inviting floor plan. Outside, the fenced, flat, oversized .20-acre yard provides ample space for recreation and entertaining. Located in a quiet neighborhood, this home is just minutes from parks, shops, restaurants, and the commuter bus to Scarsdale Metro North. Nearby trails, pathways, and country clubs, including discounted rates at Lake Isle for Eastchester residents, make this location ideal for active lifestyles. Additional features include a marble bath, soaking tub, and attached 1-car garage. This home combines thoughtful design, luxury finishes, and a convenient location, perfectly ready for your next chapter.
Virtual Tour: https://jumpvisualtours.com/r/488035
Amenities
- Back Yard
- Built-in Features
- Cable Connected
- Casement
- Ceiling Fan(s)
- Chandelier
- Chefs Kitchen
- Corner Lot
- Crown Molding
- Dishwasher
- Double Pane Windows
- Eat-in Kitchen
- Electricity Connected
- Entrance Foyer
- Formal Dining
- Gas Water Heater
- Granite Counters
- Kitchen Island
- Level
- Lighting
- Mailbox
- Microwave
- Natural Gas Connected
- Near Public Transit
- Near School
- Near Shops
- Open Floorplan
- Open Kitchen
- Primary Bathroom
- Refrigerator
- Screens
- Sewer Connected
- Sound System
- Stainless Steel Appliance(s)
- Storage
- Trash Collection Public
- Walk-In Closet(s)
- Wall of Windows
- Washer/Dryer Hookup
- Water Connected
- Wood Burning

All information furnished regarding property for sale, rental or financing is from sources deemed reliable, but no warranty or representation is made as to the accuracy thereof and same is submitted subject to errors, omissions, change of price, rental or other conditions, prior sale, lease or financing or withdrawal without notice. International currency conversions where shown are estimates based on recent exchange rates and are not official asking prices.
All dimensions are approximate. For exact dimensions, you must hire your own architect or engineer.