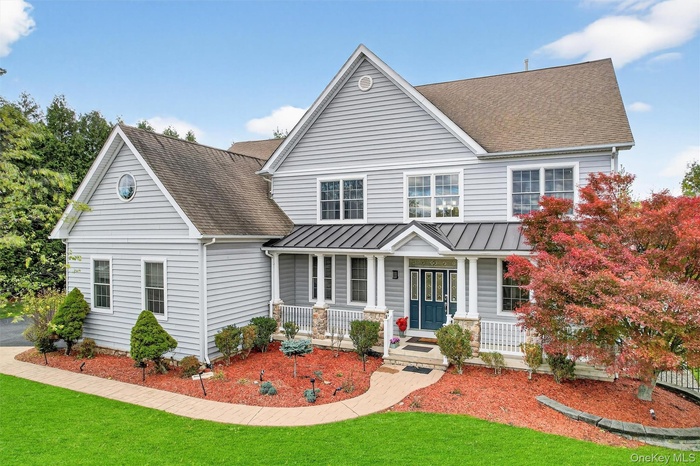Property
| Ownership: | For Sale |
|---|---|
| Type: | Single Family |
| Rooms: | 14 |
| Bedrooms: | 4 BR |
| Bathrooms: | 3½ |
| Pets: | Pets No |
| Lot Size: | 0.51 Acres |
Financials
Listing Courtesy of Weichert Realtors
Beautifully Updated 4, 578 Sq Ft Lennar Built Corner Colonial with Sunroom, 3 Car Garage, Mudroom, Home Office amp ; Finished Lower Level Briarcliff Estates Monroe Woodbury Schools.

Description
Beautifully Updated 4,578 Sq Ft Lennar-Built Corner Colonial with Sunroom, 3-Car Garage, Mudroom, Home Office & Finished Lower Level – Briarcliff Estates | Monroe-Woodbury Schools. This 4,578 sq ft Lennar-built colonial set over .50 acres blends high-end craftsmanship with beautifully curated designer enhancements throughout. Enjoy the entire 4,578 sq ft of beautifully finished living space spanning three levels, including a fabulous finished lower level. A dramatic two-story entry with custom box moldings sets an elegant tone, complemented by freshly painted interiors in designer-selected colors and young high-end plush carpeting on the upper level and staircase. Sunlight fills every corner thanks to abundant windows and the elevated setting, creating a joyful, bright interior even on cloudy days. The spacious, open eat-in kitchen offers excellent workspace and cabinetry, along with a newer island cooktop, dishwasher, and DACOR built-in refrigerator. It flows directly into the huge sunken family room, creating the ideal layout for everyday living and entertaining — easily cook while enjoying company or keeping an eye on little ones. A stately formal dining room opens seamlessly to the formal living room, providing a gracious setting for holidays and larger gatherings. A first-floor home office adds the perfect private workspace. A convenient mudroom off the 3-car garage offers everyday practicality for busy households and seasonal items. The home features two gas fireplaces — one in the formal living room and one in the family room — adding warmth and elegance to both spaces. A rare and prized highlight is the fabulous sunroom, perfect for three-season enjoyment. Dine, relax, work, or play while bringing the outdoors in without the bugs — with an additional refrigerator for effortless entertaining. Upstairs, the primary suite offers a tremendous walk-in closet, highest-quality carpeting, and a spa-inspired marble bath. The Princess Suite features its own beautifully updated full bath and generous walk-in closet — perfect for multi-generational living, guests, or teens who love their own space. The guest bath has been fully renovated in a warm modern-farmhouse style. Upgraded modern LED recessed lighting throughout the home adds a bright, refined ambiance. The full finished lower level adds approx. 1,395 sq ft of flexible living space, including a large family/rec room, home office/gym, generous storage, and a tremendous bar — possible 2nd kitchen. Perfect for entertaining, guests, hobbies, or work-from-home needs. Outdoors, enjoy a premium elevated corner lot with privacy, extensive professional landscaping and hardscaping, river rock accents, added drainage, fenced yard, and a beautiful patio for outdoor living. The driveway was recently blacktopped and sealed. Additional upgrades include Tesla charger wiring, professional epoxy-finished 3-car garage floor, UG sprinklers, high-end GE washer & dryer included, and replaced 2-zone heat & central air systems. Water, sewer, and natural gas complete the picture in this desirable sidewalk community.
Amenities
- Breakfast Bar
- Built-in Features
- Cable Connected
- Ceiling Fan(s)
- Chandelier
- Chefs Kitchen
- Cooktop
- Crown Molding
- Dishwasher
- Double Vanity
- Dryer
- Eat-in Kitchen
- Electricity Connected
- Entrance Foyer
- Formal Dining
- Gas
- Gas Cooktop
- Gas Oven
- Gas Water Heater
- Granite Counters
- High ceiling
- High Speed Internet
- Kitchen Island
- Living Room
- Microwave
- Natural Gas Connected
- Open Floorplan
- Open Kitchen
- Oven
- Pantry
- Phone Available
- Primary Bathroom
- Recessed Lighting
- Refrigerator
- Sewer Connected
- Stainless Steel Appliance(s)
- Stone Counters
- Storage
- Trash Collection Public
- Tray Ceiling(s)
- Walk-In Closet(s)
- Washer
- Washer/Dryer Hookup
- Water Connected
- Wet Bar
- Wine Refrigerator
- Wired for Sound

All information furnished regarding property for sale, rental or financing is from sources deemed reliable, but no warranty or representation is made as to the accuracy thereof and same is submitted subject to errors, omissions, change of price, rental or other conditions, prior sale, lease or financing or withdrawal without notice. International currency conversions where shown are estimates based on recent exchange rates and are not official asking prices.
All dimensions are approximate. For exact dimensions, you must hire your own architect or engineer.