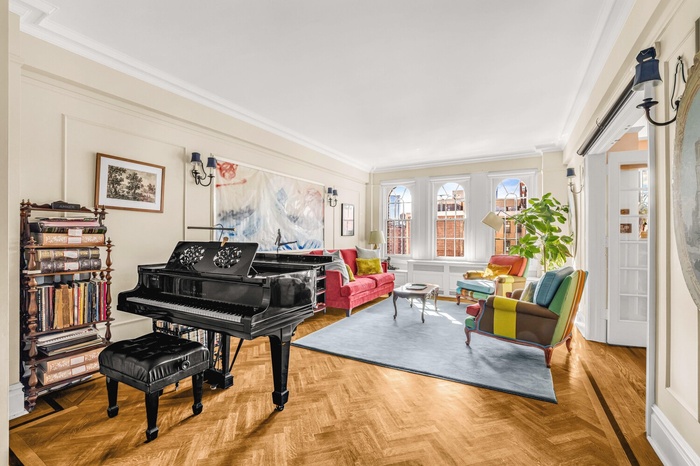| Cross street: | Amsterdam Avenue |
|---|
Property
| Ownership: | Condop |
|---|---|
| Rooms: | 6 |
| Bedrooms: | 3 BR |
| Bathrooms: | 3 |
| Pets: | No Pets Allowed |
Financials
Sun Filled Prewar 3 Bedroom Perched on the 14th floor of The Rousseau, a distinguished Emery Roth designed prewar condop, this sun filled three bedroom, three bath residence offers a ...
Description
Sun-Filled Prewar 3-Bedroom
Perched on the 14th floor of The Rousseau, a distinguished Emery Roth-designed prewar condop, this sun-filled three-bedroom, three-bath residence offers a graceful layout, abundant light, and the perfect balance of classic detail and modern comfort.
A welcoming entry foyer opens to a spacious, south-facing living room framed by arched windows that fill the home with sunlight and showcase open city views. Beautifully preserved prewar details include high ceilings, crown moldings, and herringbone hardwood floors.
The adjoining formal dining room, lined with custom built-in bookcases and cabinetry, provides an elegant setting for entertaining or everyday dining. The renovated kitchen is both stylish and highly functional, featuring a turquoise center island, quartz countertops, abundant storage, and a patterned tile backsplash. Premium appliances include a Sub-Zero refrigerator, Bosch range and dishwasher, and a Bosch washer and dryer.
The private bedroom wing offers ideal separation from the entertaining spaces. The sun-splashed primary suite faces south and features two closets and an en-suite windowed bathroom with a Jacuzzi tub. The spacious second bedroom offers excellent storage with three large closets and is conveniently located across from the hall bath. The third bedroom, also with two closets, includes its own beautifully renovated bath and is privately situated near the entry foyer-perfect as a guest suite, den, or home office.
Residence 14D combines timeless prewar architecture with contemporary comforts such as central air conditioning, in-unit laundry, and abundant built-in storage throughout.
221 West 82nd Street, also known as The Rousseau, is an elegant, full-service co-op building with condo rules in a prime Upper West Side location. Designed in 1923 by renowned architect Emery Roth, this 15-story building offers a full-time doorman, live-in resident manager, an elegantly appointed lobby, a beautifully landscaped roof deck with panoramic city views, storage lockers for rent, and a bike room. Pets and pieds-à-terre are permitted.
Primary bedroom is virtually staged for representation purposes only.
Amenities
- Basement
- Elevator
- Full time doorman
- Laundry Room
- Roof Deck
Neighborhood

RLS Data display by Nest Seekers LLC.
All information furnished regarding property for sale, rental or financing is from sources deemed reliable, but no warranty or representation is made as to the accuracy thereof and same is submitted subject to errors, omissions, change of price, rental or other conditions, prior sale, lease or financing or withdrawal without notice. International currency conversions where shown are estimates based on recent exchange rates and are not official asking prices.
All dimensions are approximate. For exact dimensions, you must hire your own architect or engineer.
