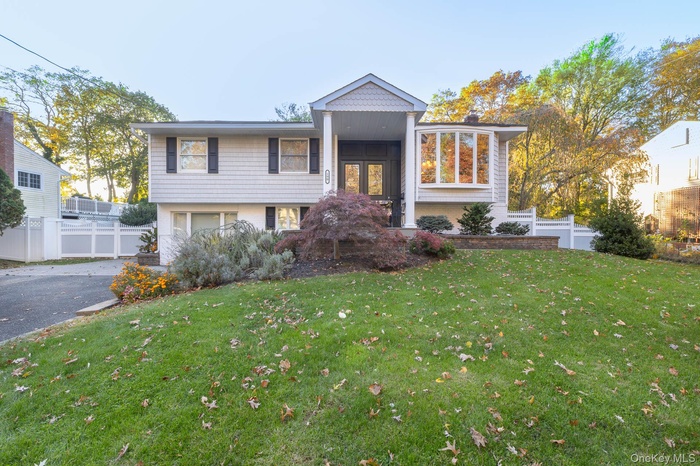Property
| Ownership: | For Sale |
|---|---|
| Type: | Single Family |
| Rooms: | 11 |
| Bedrooms: | 4 BR |
| Bathrooms: | 2 |
| Pets: | No Pets Allowed |
| Lot Size: | 0.25 Acres |
Financials
2415 Montauk Highway PO Box 742, Bridgehampton, NY 11932
Phone: +1 631-353-3427
Fax: +1 631-614-7858
Listing Courtesy of Daniel Gale Sothebys Intl Rlty
Welcome to this expanded high ranch featuring an open and modern floor plan.

- Expansive Home
- Oversized Driveway for Parking
- Front Portico
- New Front Doors
- Formal Room with Wainscotting and Crown Molding
- Kitchen opens to Great Room
- Cherry Cabinetry, Granite Countertops, Stainless Steel Appliances
- Plenty of Storage
- Open and Inviting
- Large Island
- Kitchen Opens to Great Room
- Spacious-Ideal for Entertaining
- Finely Appointed- Wainscotting, Crown Molding, High Hats
- Door to Side Patio
- Coffered Ceiling, Stained Glass Window
- Recently Remodeled
- Wood Flooring
- Wood Flooring
- Lower Level Family Room
- Laminate Flooring, Door to Rear Patio
- Lower Level Bedroom
- Lower Level Gym
- Lower Level Full Bath
- Lower Level- Spacious
- Pat To Rear Yard
- Patio Off great Room
- Rear Patio
- Rear Yard- Fully Fenced
- Tranquil
Description
Welcome to this expanded high ranch featuring an open and modern floor plan. The kitchen offers rich cherry cabinetry, granite countertops, and a large island with pendant lighting, seamlessly flowing into the spacious and well appointed family room—ideal for both everyday living and entertaining. A formal dining room with elegant wainscotting and crown molding provides the perfect setting for gatherings and special occasions. The upper level includes three bedrooms with hardwood flooring throughout. The primary bedroom showcases a coffered ceiling and a beautiful stained-glass window, adding character and charm. The recently remodeled bathroom features plank tile flooring, an oversized shower, and a cherry vanity .The lower level provides additional living space with a den, an extra bedroom, and direct access to a paver patio, perfect for multigenerational living. Additional features include gas heating, central air conditioning, oversized Belgium block lined driveway, and a fully fenced rear yard with maintenance-free vinyl fencing. This is not your typical high ranch—offering exceptional space, light, and openness throughout. Nearby to local shopping, area beaches, fine dining and Stony Brook University and Medical Center. Smithtown Schools
Virtual Tour: https://lihomephotos.view.property/2360854?idx=1
Amenities
- Back Yard
- Breakfast Bar
- Central Vacuum
- Cooktop
- Crown Molding
- Dishwasher
- Dryer
- Eat-in Kitchen
- Electricity Connected
- First Floor Bedroom
- First Floor Full Bath
- Formal Dining
- Granite Counters
- In-Law Floorplan
- Kitchen Island
- Landscaped
- Level
- Microwave
- Natural Gas Connected
- Near Shops
- Open Floorplan
- Open Kitchen
- Oven
- Primary Bathroom
- Recessed Lighting
- Refrigerator
- Storage
- Washer
- Washer/Dryer Hookup
- Water Connected

All information furnished regarding property for sale, rental or financing is from sources deemed reliable, but no warranty or representation is made as to the accuracy thereof and same is submitted subject to errors, omissions, change of price, rental or other conditions, prior sale, lease or financing or withdrawal without notice. International currency conversions where shown are estimates based on recent exchange rates and are not official asking prices.
All dimensions are approximate. For exact dimensions, you must hire your own architect or engineer.