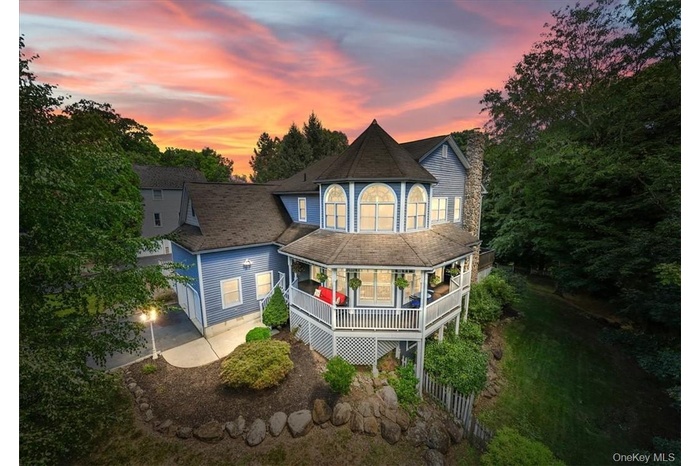Property
| Ownership: | For Sale |
|---|---|
| Type: | Single Family |
| Rooms: | 10 |
| Bedrooms: | 4 BR |
| Bathrooms: | 2½ |
| Pets: | No Pets Allowed |
| Lot Size: | 0.58 Acres |
Financials
Listing Courtesy of Howard Hanna Rand Realty
Discover tranquility and timeless elegance in this young Victorian style gem, offering over 3, 000 square feet of exquisite living space.

Description
Discover tranquility and timeless elegance in this young Victorian-style gem, offering over 3,000 square feet of exquisite living space. Perfectly nestled behind a charming white picket fence in the sought-after rivertown of Piermont, NY, this home captivates with its picturesque wrap-around porch and breathtaking seasonal views of the Hudson River. Step inside to find soaring ceilings, sunlit spaces, and a thoughtfully designed floor plan that blends classic character with modern comfort. The formal living room welcomes you with walls of windows, cherry-inlay hardwood floors, and custom built-in cabinetry, creating an elegant yet inviting atmosphere. Adjacent, the dining room opens through glass sliders to the wrap-around porch—perfect for alfresco entertaining. At the rear of the home, the cozy family room exudes warmth with its stone fireplace and large picture window that seamlessly connects the indoors with the surrounding natural beauty. French doors lead to a spacious deck, ideal for morning coffee or evening gatherings. The expansive, hilly backyard offers privacy, stunning scenery, and endless possibilities for outdoor enjoyment. The chef’s kitchen is the heart of the home, featuring a butcher-block island, custom cabinetry, and a wall of windows that fill the eat-in area with natural light. A powder room and laundry/mudroom with direct access to the two-car garage (with soaring ceilings) complete this main level. Upstairs, you’ll find four generous bedrooms plus a flex space suited for a home office, gym, or studio. The primary suite is a serene retreat, with sweeping Hudson River views through a large picture window. Its spa-like ensuite bath offers a double vanity, soaking tub, and walk-in shower, while the custom walk-in closet provides ample storage and organization. The front southern bedroom impresses with cathedral ceilings and a wall of windows, and the northern bedroom connects to the versatile bonus room—ideal for a guest suite, playroom, or private office. The unfinished lower level offers exceptional potential, with high ceilings, daylight windows, and sliders to the side yard—ready to be transformed into your dream space. Enjoy the best of Piermont living just moments from the Hudson River, shops, cafés, waterfront walking trails, and vibrant local eateries. Conveniently close to the Village of Nyack, the New Jersey border, and major commuting routes. This home perfectly blends river town charm with everyday convenience.
Amenities
- Dishwasher
- Dryer
- Eat-in Kitchen
- Entrance Foyer
- Formal Dining
- Gas Water Heater
- High ceiling
- Microwave
- Near Public Transit
- Near School
- Near Shops
- Pantry
- Primary Bathroom
- Refrigerator
- River
- Security System
- Skylights
- Views
- Walk-In Closet(s)
- Walk Through Kitchen
- Washer

All information furnished regarding property for sale, rental or financing is from sources deemed reliable, but no warranty or representation is made as to the accuracy thereof and same is submitted subject to errors, omissions, change of price, rental or other conditions, prior sale, lease or financing or withdrawal without notice. International currency conversions where shown are estimates based on recent exchange rates and are not official asking prices.
All dimensions are approximate. For exact dimensions, you must hire your own architect or engineer.