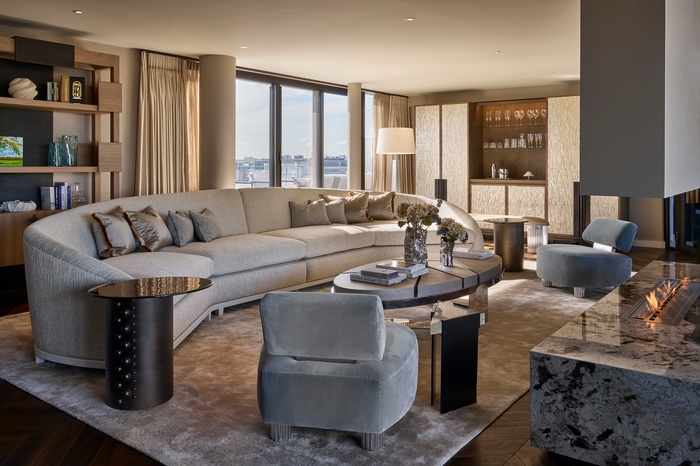| Floor: | 12th |
|---|
Property
| Furnished: | YES |
|---|---|
| Ownership: | For Sale |
| Type: | Penthouse |
| Bedrooms: | 5 BR |
| Bathrooms: | 5 |
| Pets: | Pets Allowed |
| Area: | 291 m² (3128 sq ft) |
| Exterior area: | 41.0 m² (438 sq ft) |
| Tenure: | Leasehold |
| Tenure Years Left: | 972 |
| Price Qualifier: | Default |
| Council Tax Band: | TBC |
| Annual Service Charge: | 28152.0 |
| State of Electricity: | Safe |
| State of Electricity: | Safe |
Financials
Antigua and Barbuda
Brand New 5 Bed Penthouse on the Chelsea Waterfront. Exclusive Listing
Description
Elegant living in Chelsea - Newly launched Penthouse, at the Powerhouse - Chelsea Waterfront, London SW10
Five-Bedroom Duplex Penthouse | 3,128 sq ft Internal + 438 sq ft Terrace | Levels 11 & 12
A magnificent duplex residence positioned on the 11th and 12th floors of The Powerhouse, Chelsea Waterfront offering uninterrupted river views and exceptional lateral living across 3,128 sq ft of refined fully furnished interiors, complemented by a 438 sq ft private terrace.
Layout & Design
The home unfolds over two expansive levels connected by a sculptural staircase, designed to optimise light, space, and outlooks. Floor-to-ceiling glazing frames sweeping views across the Thames and Chelsea Creek, creating a seamless connection between interior and exterior living.
Living Spaces
Open-plan living, dining, and kitchen area (12.4 m × 9.1 m / 40’6′′ × 30’) a grand river-facing reception with defined zones for entertaining and family living.
Direct access to the south-facing terrace (9.6 m × 4.2 m / 31’6′′ × 13’7′′) offering panoramic vistas and abundant natural light.
Custom-designed kitchen with integrated state-of-the-art appliances and bespoke cabinetry.
Bedrooms & Bathrooms
Five bedrooms in total, including a full-width principal suite (4.8 m × 3.9 m / 15’7′′ × 12’9′′) with dressing area and ensuite bathroom.
Four additional bedrooms, each with fitted wardrobes; one ideally suited as a study or guest suite.
Five bathrooms finished to the highest specification with natural stone, bespoke joinery, and designer fittings.
Key Features
Expansive internal area of 291 m2 / 3,128 ft2 plus 41 m2 / 438 ft2 terrace
South-facing orientation with uninterrupted river and skyline views
Private residents’ concierge and valet services
Secure underground parking (by separate negotiation)
Access to Chelsea Waterfront’s exclusive resident amenities including spa, pool, gym, and landscaped podium gardens
Smart home automation, climate control, and advanced security system
A truly rare five-bedroom duplex penthouse within one of London’s most important architectural redevelopments, a turnkey waterfront residence offering scale, privacy, and unrivalled design pedigree.
Amenities
- Car Parking
- Concierge Facilities
- Fully furnished
- Long Lease
- South facing
- Spacious Sun Terrace
- Valet Service
- Water view
Exposures- South
Neighborhood
More listings:
- South
All information furnished regarding property for sale, rental or financing is from sources deemed reliable, but no warranty or representation is made as to the accuracy thereof and same is submitted subject to errors, omissions, change of price, rental or other conditions, prior sale, lease or financing or withdrawal without notice. International currency conversions where shown are estimates based on recent exchange rates and are not official asking prices.
All dimensions are approximate. For exact dimensions, you must hire your own architect or engineer.



