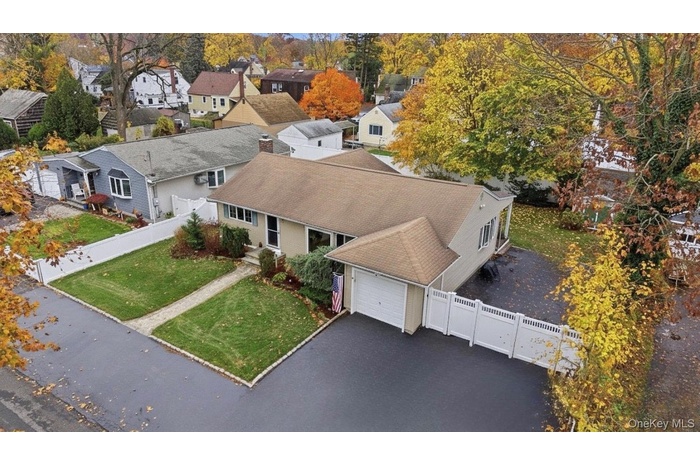Property
| Ownership: | For Sale |
|---|---|
| Type: | Single Family |
| Rooms: | 6 |
| Bedrooms: | 3 BR |
| Bathrooms: | 2½ |
| Pets: | No Pets Allowed |
| Lot Size: | 0.18 Acres |
Financials
Listing Courtesy of HomeSmart Premier Living Rlty
Welcome to this spacious and meticulously maintained 3 bedroom, 2.

- Aerial view of residential area
- Aerial view of residential area
- Living room featuring light wood-style flooring, recessed lighting, and a chandelier
- Unfurnished living room featuring light wood finished floors, recessed lighting, and a baseboard heating unit
- Dining space featuring light wood-type flooring, healthy amount of natural light, and a baseboard heating unit
- Living area with baseboard heating and light wood-style flooring
- Dining room featuring light wood finished floors, a chandelier, recessed lighting, and baseboard heating
- Kitchen with appliances with stainless steel finishes, a breakfast bar, backsplash, wall chimney exhaust hood, and light stone countertops
- Kitchen with light stone counters, wall chimney exhaust hood, backsplash, stainless steel appliances, and recessed lighting
- Bathroom with enclosed tub / shower combo, tile walls, and vanity
- Half bath with vanity, tile walls, and wainscoting
- Bedroom featuring light wood-style floors and a ceiling fan
- Half bath featuring tile walls and wainscoting
- Bedroom featuring light wood-type flooring, multiple windows, baseboard heating, and recessed lighting
- Spare room with a baseboard radiator, light wood-style flooring, and recessed lighting
- Stairway featuring a paneled ceiling, wood finished floors, and recessed lighting
- Finished basement featuring light wood-style floors, a paneled ceiling, and a baseboard heating unit
- Full bath with tile walls, vanity, light tile patterned flooring, wainscoting, and a shower stall
- Wooden terrace featuring a fenced backyard
- Rear view of property featuring a gate, a fenced backyard, a patio area, and a porch
- Fenced backyard featuring a shed
- View of patio with a gate
- Garage featuring baseboards and a garage door opener
- View of floor plan / room layout
Description
Welcome to this spacious and meticulously maintained 3-bedroom, 2.5-bath oversized Malibu ranch, offering approximately 1,200 sq. ft. of comfortable one-level living in one of the most desirable and eclectic pockets of West Hills / Huntington Station. Perfectly situated just minutes from the Walt Whitman Mall, shops, parks, and plenty of Main Street attractions, this home pairs lively surroundings with a relaxed neighborhood feel.
Inside, enjoy an open floor plan centered around a gourmet chef’s kitchen featuring a large center island, gas cooking, stainless steel appliances, an exhaust fan, recessed lighting, and a beautiful skylight that floods the space with natural light. Gorgeous hardwood floors and high-grade laminates flow throughout, complemented by high ceilings and excellent light.
The primary bedroom includes an en-suite half bath, while the additional bedrooms offer comfortable space for family or guests.
The fully finished basement adds remarkable versatility with a full bathroom, laundry room, egress window, and a wide-open living area — an ideal blank canvas for a family room, gym, office, or guest suite. Direct garage access leads conveniently into the family room/den area. A whole-home water filtration system enhances everyday comfort.
Step outside to a beautifully landscaped, fully fenced yard featuring front and backyard in-ground sprinklers. Sliding glass doors from the family room/den open to a maintenance-free composite deck, ideal for relaxing or entertaining. A huge, separately fenced garden area offers the perfect space for growing vegetables, flowers, or creating your own private outdoor sanctuary.
Parking is exceptional: the expansive paved front area accommodates 6–8 cars, and the 30-foot side driveway running along the right side of the home is perfect for a boat, trailer, RV, or tradesman vehicles.
With its remarkable versatility, thoughtful upgrades, and endless spaces to enjoy and make your own, this feature-packed home delivers a level of comfort and possibility that’s truly hard to match.
Amenities
- Breakfast Bar
- Dishwasher
- Dryer
- Eat-in Kitchen
- First Floor Bedroom
- First Floor Full Bath
- Formal Dining
- Gas Oven
- Gas Water Heater
- Kitchen Island
- Natural Gas Connected
- Open Floorplan
- Open Kitchen
- Primary Bathroom
- Recessed Lighting
- Refrigerator
- Storage
- Trash Collection Public
- Washer
- Water Connected
- Water Purifier Owned

All information furnished regarding property for sale, rental or financing is from sources deemed reliable, but no warranty or representation is made as to the accuracy thereof and same is submitted subject to errors, omissions, change of price, rental or other conditions, prior sale, lease or financing or withdrawal without notice. International currency conversions where shown are estimates based on recent exchange rates and are not official asking prices.
All dimensions are approximate. For exact dimensions, you must hire your own architect or engineer.