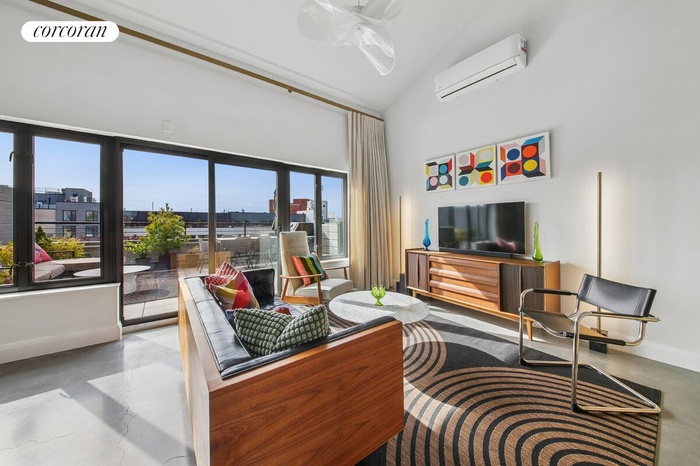37 Carroll Street Apt: 4
Brooklyn, NY 11231
| Cross street: | Van Brunt Street |
|---|
Property
| Ownership: | Condo |
|---|---|
| Rooms: | 3 |
| Bedrooms: | 2 BR |
| Bathrooms: | 2 |
| Pets: | No Pets Allowed |
Financials
Price:$1,595,000
Common charges:$315
Real estate tax:$60
Financing Allowed:90%
Minimum down:$159,500
Listing Courtesy of Corcoran Group
Penthouse Duplex Loft with Private Garage and City Views Located at 37 Carroll Street, this 1, 000 square foot penthouse duplex loft occupies the top two floors of a unique ...
Description
Penthouse Duplex Loft with Private Garage and City Views
Located at 37 Carroll Street, this 1,000-square-foot penthouse duplex loft occupies the top two floors of a unique four-unit boutique building. The original developer kept the patterned brick facade from the 1930s and rebuilt the apartments from the ground up. The home blends industrial details with modern finishes and offers iconic New York City views to the north and south.
The south-facing living area opens onto a nearly 300-square-foot private terrace with views of the Statue of Liberty and New York Harbor-an inviting space for dining or relaxing outdoors.
On the north side, a wall of windows frame views of the Brooklyn Bridge and Manhattan skyline.
The open kitchen features custom cabinetry, a Wolf gas range, Sub-Zero refrigerator, and an 8-foot peninsula that connects seamlessly to the living and dining area.
The north-facing room functions well as a second bedroom, office, or guest space. This level also includes a full bath with a soaking tub, in-unit laundry, and four closets providing generous storage.
Upstairs, the primary open loft suite includes a skylight, walk-in closet, and bathroom. As you walk upstairs, you'll notice a glass and brick-cladded light well, providing additional brightness and charm to the space.
While this one of kind Brooklyn loft has an industrial feel - with radiant-heated concrete floors and exposed brick, the owners softened the space by adding 10-feet high, wall to wall custom drapery to both the north and south facing windows.
A private 300-square-foot garage-22 feet deep with lobby access-provides easy parking convenience with plenty of room left for additional storage
This self-managed building maintains low monthly costs, with $315 in maintenance and abated taxes of roughly $50 per month through 2036.
Licensed Real Estate Salesperson/Owner
Located at 37 Carroll Street, this 1,000-square-foot penthouse duplex loft occupies the top two floors of a unique four-unit boutique building. The original developer kept the patterned brick facade from the 1930s and rebuilt the apartments from the ground up. The home blends industrial details with modern finishes and offers iconic New York City views to the north and south.
The south-facing living area opens onto a nearly 300-square-foot private terrace with views of the Statue of Liberty and New York Harbor-an inviting space for dining or relaxing outdoors.
On the north side, a wall of windows frame views of the Brooklyn Bridge and Manhattan skyline.
The open kitchen features custom cabinetry, a Wolf gas range, Sub-Zero refrigerator, and an 8-foot peninsula that connects seamlessly to the living and dining area.
The north-facing room functions well as a second bedroom, office, or guest space. This level also includes a full bath with a soaking tub, in-unit laundry, and four closets providing generous storage.
Upstairs, the primary open loft suite includes a skylight, walk-in closet, and bathroom. As you walk upstairs, you'll notice a glass and brick-cladded light well, providing additional brightness and charm to the space.
While this one of kind Brooklyn loft has an industrial feel - with radiant-heated concrete floors and exposed brick, the owners softened the space by adding 10-feet high, wall to wall custom drapery to both the north and south facing windows.
A private 300-square-foot garage-22 feet deep with lobby access-provides easy parking convenience with plenty of room left for additional storage
This self-managed building maintains low monthly costs, with $315 in maintenance and abated taxes of roughly $50 per month through 2036.
Licensed Real Estate Salesperson/Owner
Amenities
Garage; Garden;
- Terrace
- Garage
- Garden
- Voice Intercom
- Walk-up
Neighborhood
More listings:

RLS Data display by Nest Seekers LLC.
All information furnished regarding property for sale, rental or financing is from sources deemed reliable, but no warranty or representation is made as to the accuracy thereof and same is submitted subject to errors, omissions, change of price, rental or other conditions, prior sale, lease or financing or withdrawal without notice. International currency conversions where shown are estimates based on recent exchange rates and are not official asking prices.
All dimensions are approximate. For exact dimensions, you must hire your own architect or engineer.
