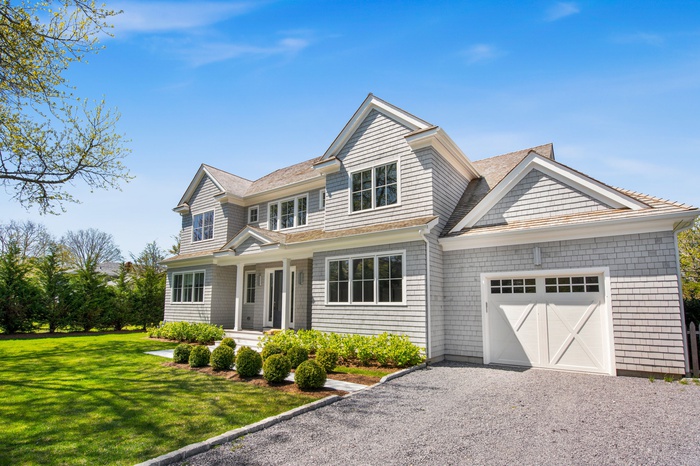Property
| Ownership: | Single Family |
|---|---|
| Type: | Single Family |
| Bedrooms: | 5 BR |
| Bathrooms: | 6½ |
| Pets: | Unknown |
| Area: | 4400 sq ft |
| Lot Size: | 0.34 Acres |
Financials
Price:$4,399,000
Licensed Real Estate Salesperson
Right in the Heart of Bridgehampton
Sold
Description
This five bedroom, six and a half bedroom, 4,4000 sqft home is located just minutes on foot from Bridgehampton's renowned restaurants and shops. The kitchen, located on the first floor, contains quartz countertops, appliances by Wolf, Sub-Zero and Bosch, and custom cabinetry. Beside this is the main living room with a wood burning fire place and the junior master suite. Upstairs includes two bedroom suites as well as the main master suite. The main master suite is complete with two closets, marble bath with double vanity, and a gas fireplace. There is also a bonus room on this level suitable for a library and/or office. The finished lower level contains two bedrooms all with 10' ceilings. Outside the mahogany deck extends across the rear of the home and features the 16' x 32' heated gunite pool and 8' x 8' spa with bluestone coping.
Amenities
- Attached Garage
- Basement
- Bathroom on First Floor
- Bonus Room
- Breakfast Area
- Central A/C
- Exercise Room
- Finished basement
- Fireplace
- Full Basement
- Garage
- Gunite Pool
- Hardwood Floors
- Heat
- hot tub
- In Ground Pool
- Laundry Room
- None / Mainland
- OHA
- Pool
- Security System
- Sprinkler System
- Tile Flooring
Neighborhood
More listings:

All information furnished regarding property for sale, rental or financing is from sources deemed reliable, but no warranty or representation is made as to the accuracy thereof and same is submitted subject to errors, omissions, change of price, rental or other conditions, prior sale, lease or financing or withdrawal without notice. International currency conversions where shown are estimates based on recent exchange rates and are not official asking prices.
All dimensions are approximate. For exact dimensions, you must hire your own architect or engineer.

