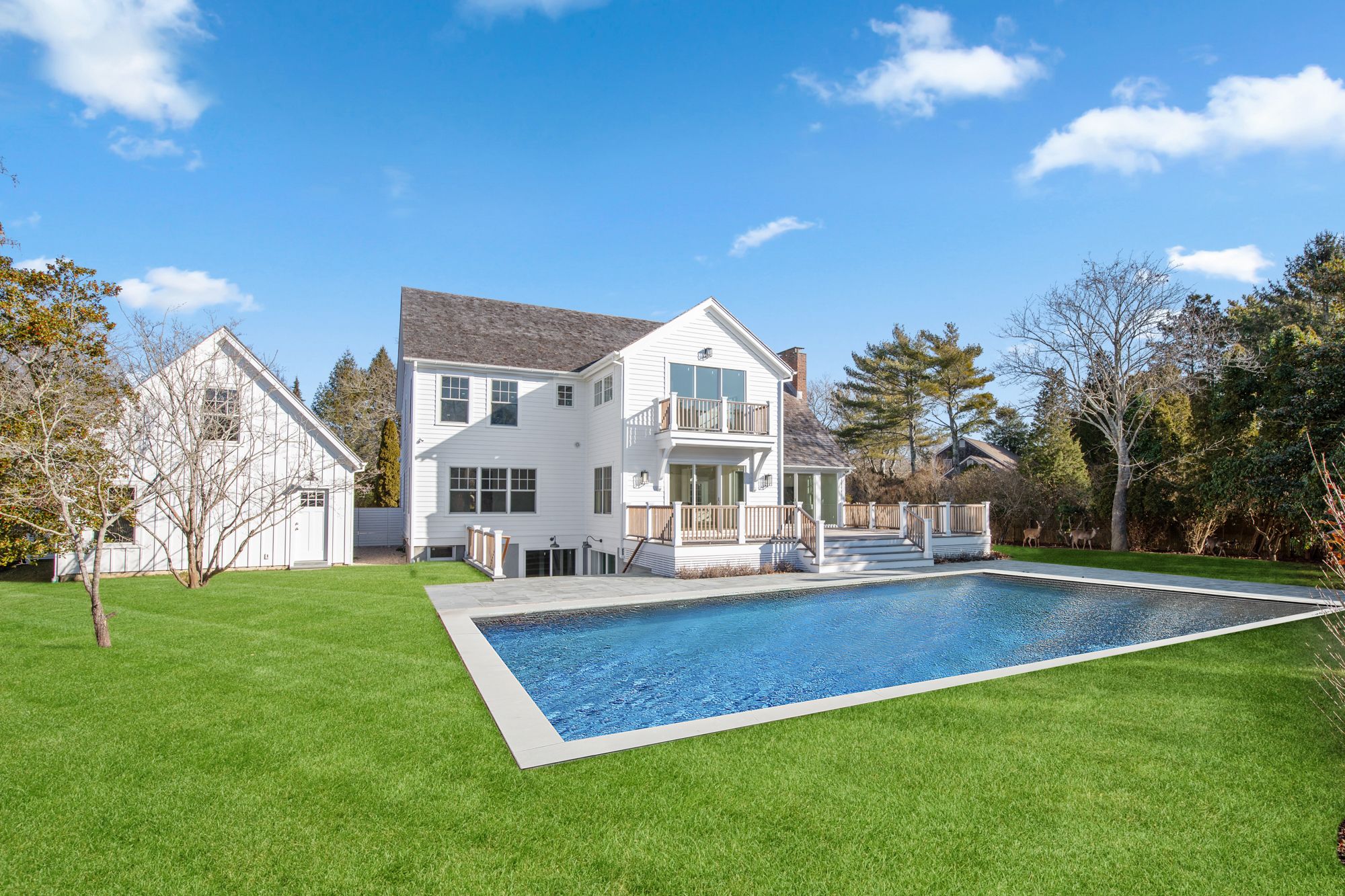Property
| Ownership: | Single Family |
|---|---|
| Type: | Single Family |
| Bedrooms: | 7 BR |
| Bathrooms: | 7½ |
| Pets: | Unknown |
| Area: | 5000 sq ft |
| Lot Size: | 0.49 Acres |
Financials
Price:$5,595,000
Licensed Real Estate Salesperson
Licensed Real Estate Salesperson
Licensed as 'Tara Capri Capri'
Licensed as 'Tara Capri Capri'
Luxury Southampton Village New Build in Prime Location
Sold
Description
80 Harvest Lane is a remarkable newly constructed home situated in the heart of Southampton Village. This beautiful 5,500 sq ft home features 7 bedrooms and 7.5 bathrooms, providing ample room for comfort and privacy. Stepping inside, you'll be captivated by the main floor's vaulted living room, adorned with a charming wood-burning fireplace, and wine cellar, creating a cozy and inviting atmosphere. The chef's kitchen is an absolute culinary masterpiece, outfitted with top-of-the-line Thermador appliances that will inspire the most discerning of chefs. The kitchen is exquisitely finished with marble counters and custom wood cabinetry. The open-concept design seamlessly merges the kitchen, dining, and great room areas, adorned with beautiful 6' white oak flooring throughout, enhancing the home's modern aesthetic. A standout feature of this home is the extra-large two-car garage, complete with an EV charger for electric vehicles and a loft space, catering to the needs of all buyers. The second floor is a private sanctuary that blends luxury and relaxation with a Mahogany balcony and enjoys breathtaking views of the surroundings. Need to cool off? This home features a stunning 20x40 in-ground gunite pool, completing this Southampton oasis. This home offers the perfect balance of comfort, functionality, and luxury, creating an ideal sanctuary for a homeowner seeking the pinnacle of quality craftsmanship.
Amenities
- Basement
- Bathroom on First Floor
- Breakfast Area
- Central A/C
- Exercise Room
- Family Room/Den
- Finished basement
- FIREPLACE
- Full Basement
- GARAGE
- Great Room
- Gunite Pool
- Hardwood Floors
- Heat
- Heated Pool
- In Ground Pool
- Laundry Room
- Loft
- Media Room
- None / Mainland
- Office
- Outdoor Shower(s)
- Pool
- Security System
- South of Highway
Neighborhood
More listings:

All information furnished regarding property for sale, rental or financing is from sources deemed reliable, but no warranty or representation is made as to the accuracy thereof and same is submitted subject to errors, omissions, change of price, rental or other conditions, prior sale, lease or financing or withdrawal without notice. International currency conversions where shown are estimates based on recent exchange rates and are not official asking prices.
All dimensions are approximate. For exact dimensions, you must hire your own architect or engineer.


