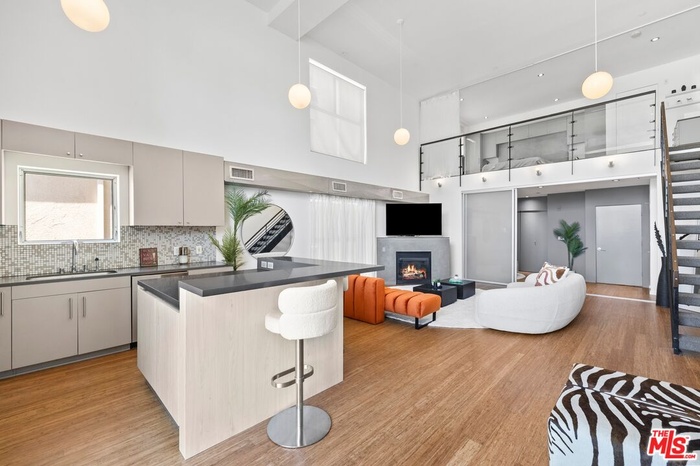Property
| Furnished: | YES |
|---|---|
| Ownership: | Condo |
| Bedrooms: | 2 BR |
| Bathrooms: | 2 |
| Area: | 10159 sq ft |
| Lot Size: | 0.23 Acres |
FinancialsPrice:$899,999
DescriptionStep into this beautiful, highly functional open loft, where 18-foot soaring ceilings and wall-sized windows flood the space with natural light. Upgraded with a white oak kitchen island, chic Venetian plaster wall and fireplace, sleek glass railings, and a sliding glass wall that transforms the first-floor space into an additional ensuite bedroom-perfect for guests or a home office. The bamboo hardwood floors have also been recently refinished, adding warmth and polish to the modern aesthetic. The streamlined kitchen features Caesarstone countertops and mosaic tile accents, continuing the elevated design into both the kitchen and bathrooms. Additional features include a private balcony, in-unit laundry, two gated tandem parking spaces, dramatic architectural hallways, a contemporary water feature entry, and nine guest parking spots- rare perks in the city. Located in the heart of Hollywood, just minutes from the Roosevelt Hotel, Runyon Canyon, and The Venue of Hollywood, this loft places you at the center of it all. The building's community rooftop deck is equally impressive, offering panoramic views of the Hollywood Hills, breathtaking sunsets, and the iconic Hollywood Sign. It's the perfect place to soak in the city's energy. This is true LA living: style, flexibility, and a front-row seat to Hollywood's vibrant lifestyle.
NeighborhoodMore listings:
Step into this beautiful, highly functional open loft, where 18-foot soaring ceilings and wall-sized windows flood the space with natural light. Upgraded with a white oak kitchen island, chic Venetian plaster wall and fireplace, sleek glass railings, and a sliding glass wall that transforms the first-floor space into an additional ensuite bedroom-perfect for guests or a home office. The bamboo hardwood floors have also been recently refinished, adding warmth and polish to the modern aesthetic. The streamlined kitchen features Caesarstone countertops and mosaic tile accents, continuing the elevated design into both the kitchen and bathrooms. Additional features include a private balcony, in-unit laundry, two gated tandem parking spaces, dramatic architectural hallways, a contemporary water feature entry, and nine guest parking spots- rare perks in the city. Located in the heart of Hollywood, just minutes from the Roosevelt Hotel, Runyon Canyon, and The Venue of Hollywood, this loft places you at the center of it all. The building's community rooftop deck is equally impressive, offering panoramic views of the Hollywood Hills, breathtaking sunsets, and the iconic Hollywood Sign. It's the perfect place to soak in the city's energy. This is true LA living: style, flexibility, and a front-row seat to Hollywood's vibrant lifestyle.
7062 Hawthorn Ave 2.0 Hollywood Hills East LA
DescriptionStep into this beautiful, highly functional open loft, where 18-foot soaring ceilings and wall-sized windows flood the space with natural light. Upgraded with a white oak kitchen island, chic Venetian plaster wall and fireplace, sleek glass railings, and a sliding glass wall that transforms the first-floor space into an additional ensuite bedroom-perfect for guests or a home office. The bamboo hardwood floors have also been recently refinished, adding warmth and polish to the modern aesthetic. The streamlined kitchen features Caesarstone countertops and mosaic tile accents, continuing the elevated design into both the kitchen and bathrooms. Additional features include a private balcony, in-unit laundry, two gated tandem parking spaces, dramatic architectural hallways, a contemporary water feature entry, and nine guest parking spots- rare perks in the city. Located in the heart of Hollywood, just minutes from the Roosevelt Hotel, Runyon Canyon, and The Venue of Hollywood, this loft places you at the center of it all. The building's community rooftop deck is equally impressive, offering panoramic views of the Hollywood Hills, breathtaking sunsets, and the iconic Hollywood Sign. It's the perfect place to soak in the city's energy. This is true LA living: style, flexibility, and a front-row seat to Hollywood's vibrant lifestyle.
NeighborhoodMore listings:
Step into this beautiful, highly functional open loft, where 18-foot soaring ceilings and wall-sized windows flood the space with natural light. Upgraded with a white oak kitchen island, chic Venetian plaster wall and fireplace, sleek glass railings, and a sliding glass wall that transforms the first-floor space into an additional ensuite bedroom-perfect for guests or a home office. The bamboo hardwood floors have also been recently refinished, adding warmth and polish to the modern aesthetic. The streamlined kitchen features Caesarstone countertops and mosaic tile accents, continuing the elevated design into both the kitchen and bathrooms. Additional features include a private balcony, in-unit laundry, two gated tandem parking spaces, dramatic architectural hallways, a contemporary water feature entry, and nine guest parking spots- rare perks in the city. Located in the heart of Hollywood, just minutes from the Roosevelt Hotel, Runyon Canyon, and The Venue of Hollywood, this loft places you at the center of it all. The building's community rooftop deck is equally impressive, offering panoramic views of the Hollywood Hills, breathtaking sunsets, and the iconic Hollywood Sign. It's the perfect place to soak in the city's energy. This is true LA living: style, flexibility, and a front-row seat to Hollywood's vibrant lifestyle.

All information furnished regarding property for sale, rental or financing is from sources deemed reliable, but no warranty or representation is made as to the accuracy thereof and same is submitted subject to errors, omissions, change of price, rental or other conditions, prior sale, lease or financing or withdrawal without notice. International currency conversions where shown are estimates based on recent exchange rates and are not official asking prices.
All dimensions are approximate. For exact dimensions, you must hire your own architect or engineer.
