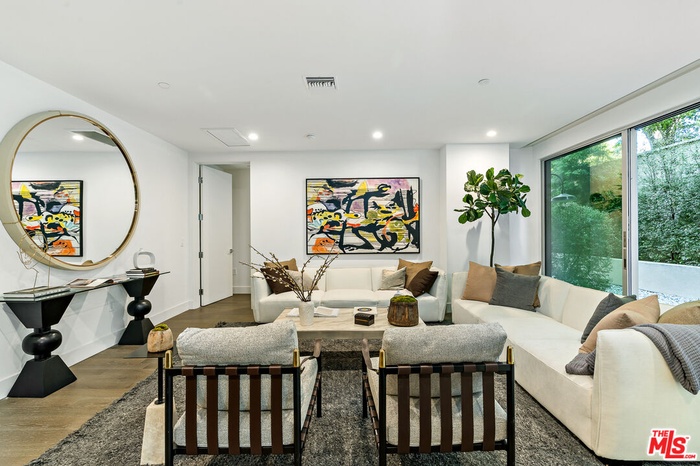Property
| Ownership: | Condo |
|---|---|
| Bedrooms: | 2 BR |
| Bathrooms: | 4 |
| Area: | 39237 sq ft |
| Lot Size: | 0.90 Acres |
Financials
Price:$1,799,000
Listing Courtesy of Real Brokerage Technologies
728 N Sweetzer Ave 2BR Sunset Strip La

- Photos displayed may differ fr
- Photos displayed may differ fr
- Photos displayed may differ fr
- 4
- Photos displayed may differ fr
- Photos displayed may differ fr
- Photos displayed may differ fr
- Photos displayed may differ fr
- Photos displayed may differ fr
- Photos displayed may differ fr
- Photos displayed may differ fr
- Photos displayed may differ fr
- 13
- 14
- 15
- 16
- 17
- 18
- 19
Description
One-of-a-kind dual-level corner townhome with oversized 2-car private garage offering direct access into your residence. Spanning 2,471 livable SF with 546 exterior SF, this home features 2 bedrooms, 2 baths, 2 powders, a dedicated laundry room, and flexible lower-level space ideal for an office, gym, or media room. The expansive kitchen with island includes Snaidero Italian cabinetry and Sub-Zero/Wolf appliances, opening to a dedicated dining and living room. A large outdoor patio and formal entry create a lifestyle that feels more like a private home than a condo. Upscale, sustainable finishes include Caesarstone countertops, Italian Gessi fixtures, and Hydro Systems soaking tubs. Set on a walkable tree-lined street steps from Melrose. The Ainsley offers boutique living with concierge service, resident lounge, fitness center, yoga room, and more. Only two townhomes remain at The Ainsley.
Amenities
- Dining Area
- End Unit
- Gourmet kitchen
- Island
- Kitchen Island
- Open Floor Plan
- Patio
- Quartz Counters
- Storage Space
- Turnkey
Neighborhood
More listings:

All information furnished regarding property for sale, rental or financing is from sources deemed reliable, but no warranty or representation is made as to the accuracy thereof and same is submitted subject to errors, omissions, change of price, rental or other conditions, prior sale, lease or financing or withdrawal without notice. International currency conversions where shown are estimates based on recent exchange rates and are not official asking prices.
All dimensions are approximate. For exact dimensions, you must hire your own architect or engineer.