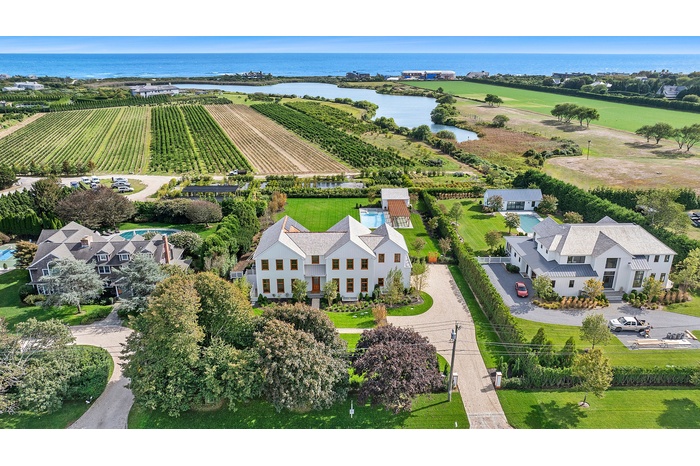Property
| Ownership: | For Sale |
|---|---|
| Type: | Single Family |
| Bedrooms: | 7 BR |
| Bathrooms: | 9½ |
| Pets: | No Pets Allowed |
| Lot Size: | 1.05 Acres |
Financials
Price:$14,695,000
Licensed Real Estate Salesperson
New Construction with Ocean Views in Southampton Village
Description
Welcome to 522 Wickapogue Road, a brand new construction masterpiece in the heart of Southampton, where every detail has been thoughtfully curated to blend modern elegance with timeless Hamptons luxury. Spanning over 10,000 square feet across three levels, this 7-bedroom, 8 full and 3 half-bath residence sits on 1 pristine acre with unobstructed views of open farmland and the Atlantic Ocean beyond.
From the moment you enter, the home invites you in with its stunning Douglas fir Marvin specialty windows, flooding each space with natural light and framing breathtaking views. Warmth and refinement radiate through the 8- and 10-inch white oak flooring, and each bedroom features custom-built closets, ensuring functionality meets luxury.
Two true primary suites offer the ultimate in comfort and privacy. The main-level suite boasts its own office or den, spa-like bath with a soaking tub and separate shower, and serene views of the backyard and farmland. Upstairs, the second primary suite becomes a sanctuary unto itself, with a disappearing ceiling TV, private ocean-view deck, two-person, double-sided shower, and custom closets that rival a boutique showroom.
The heart of the home is the breathtaking kitchen (as seen in the images above), featuring exposed wood beams, a grand central island, and high-end appliances—perfect for entertaining or intimate family meals. The open floor plan continues into the lower level, which offers a full gym, sauna, steam shower, egress windows, and a large storage room beneath the oversized two-car garage with lifts. There are three laundry stations throughout the home, including in the basement and second floor, for ultimate convenience.
The home's 10-zone climate system ensures comfort throughout, with forced air and central AC strategically placed across all levels.
Step outside and experience a sanctuary of leisure: the 20x42 heated gunite pool with spa, pool house with half bath, and outdoor shower are complemented by three Douglas fir pergolas, two off the main home and one shading the pool patio. Custom planters seamlessly tie into the home’s aesthetic, while solar panels underscore its energy efficiency.
522 Wickapogue Road is more than just a home—it’s a vision realized. A rare blend of smart design, coastal beauty, and refined craftsmanship in one of the most coveted locations in the Hamptons.
Amenities
- Attached Garage
- Basement
- Bathroom on First Floor
- Bonus Room
- Breakfast Area
- Central A/C
- Exercise Room
- Family Room/Den
- Finished basement
- GARAGE
- GHA
- Great Room
- Gunite
- Handicap Features
- Hardwood Floors
- Heat
- Heated Pool
- hot tub
- In-Law Suite/Private Guest Quarters
- Laundry Room
- Library
- None / Mainland
- Office
- Outdoor Shower(s)
- Pool
- Pool/Guest House
- Primary Bedroom On First Floor
- Sauna
- Security System
- Sprinkler System
- Study
- TV/Cable/Satellite
Neighborhood
More listings:

All information furnished regarding property for sale, rental or financing is from sources deemed reliable, but no warranty or representation is made as to the accuracy thereof and same is submitted subject to errors, omissions, change of price, rental or other conditions, prior sale, lease or financing or withdrawal without notice. International currency conversions where shown are estimates based on recent exchange rates and are not official asking prices.
All dimensions are approximate. For exact dimensions, you must hire your own architect or engineer.

