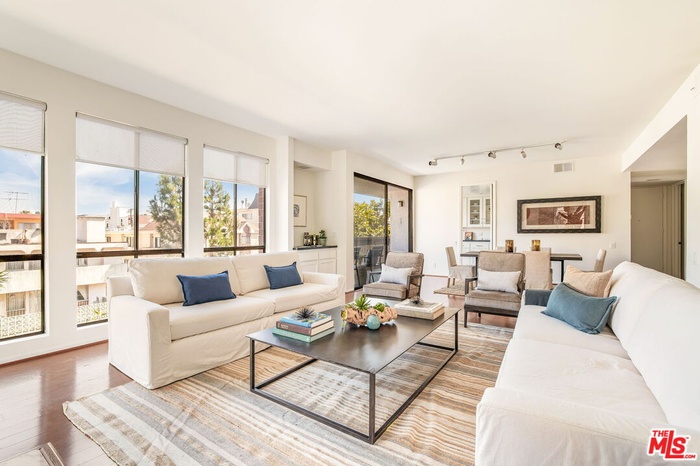11805 Mayfield Ave Apt: 202
LOS ANGELES, CA 90049
| Cross street: | Granville Avenue & Mayfield Avenue |
|---|---|
| Floor: | 2nd |
Property
| Ownership: | Condo |
|---|---|
| Bedrooms: | 2 BR |
| Bathrooms: | 2 |
| Area: | 15706 sq ft |
| Lot Size: | 0.36 Acres |
Financials
Price:$1,249,000
Listing Courtesy of Compass
11805 Mayfield Ave 2BR Brentwood La
Description
Experience the best of Westside living in this light-filled corner-unit condo nestled in the heart of Brentwood. Designed for both style and comfort, this two-bedroom, two-bathroom residence boasts a thoughtfully remodeled interior with refined finishes throughout. An airy, open-concept floor plan is enhanced by warm wood floors and abundant natural light streaming through expansive windows. The spacious living room features a stone fireplace, a wet bar for effortless entertaining, and access to a covered balcony -- ideal for morning coffee or evening wine. The dining area flows seamlessly into the kitchen, where bright white cabinetry and tiled backsplash contrast against dark stone countertops. Stylish as it is functional, the kitchen includes a pantry, stainless steel appliances, and a charming breakfast nook. Two generously-sized bedrooms act as private retreats, with the primary suite featuring two walk-in closets and a spa-inspired ensuite bathroom with dual vanities, a tiled shower with a rainhead faucet, and a separate soaking tub. The second full bathroom has also been remodeled with modern finishes, and an in-unit laundry room adds everyday convenience. Residents enjoy the benefits of a controlled-access building with secure garage parking, including two assigned spaces for the unit. Ideally situated near popular dining and shopping along San Vicente and Wilshire Boulevards, top-rated schools, the Brentwood Country Mart, and just a short drive to the beach, this home combines modern updates and unmatched convenience in one of the Westside's most sought-after neighborhoods.
Amenities
- Balcony
- Breakfast Nook
- Community Mailbox
- Covered
- Dining Area
- End Unit
- Living Room Balcony
- Open Floor Plan
- Pantry
- Recessed Lighting
- Sliding Glass Doors
- Stone Counters
- Wet Bar
Neighborhood
More listings:

All information furnished regarding property for sale, rental or financing is from sources deemed reliable, but no warranty or representation is made as to the accuracy thereof and same is submitted subject to errors, omissions, change of price, rental or other conditions, prior sale, lease or financing or withdrawal without notice. International currency conversions where shown are estimates based on recent exchange rates and are not official asking prices.
All dimensions are approximate. For exact dimensions, you must hire your own architect or engineer.
