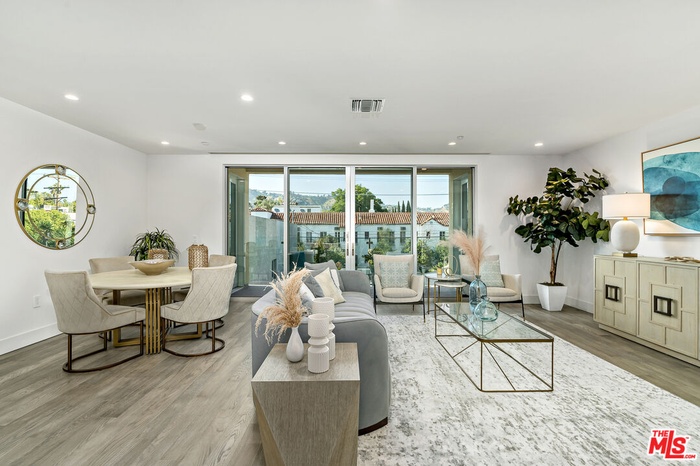Property
| Ownership: | Condo |
|---|---|
| Bedrooms: | 2 BR |
| Bathrooms: | 3 |
| Area: | 39237 sq ft |
| Lot Size: | 0.90 Acres |
Financials
Price:$1,699,000
Listing Courtesy of Real Brokerage Technologies
728 N Sweetzer Ave 2BR Sunset Strip La

- Photos may represent model uni
- Photos may represent model uni
- Photos may represent model uni
- Photos may represent model uni
- Photos may represent model uni
- Photos may represent model uni
- Photos may represent model uni
- Photos may represent model uni
- Photos may represent model uni
- Photos may represent model uni
- Photos may represent model uni
- Photos may represent model uni
- Photos may represent model uni
- Photos may represent model uni
- Photos may represent model uni
- Photos may represent model uni
- 17
- 18
- 19
- 20
- 21
- 22
- 23
- 24
- 25
- 26
- 27
Description
Welcome to Residence 208 at The Ainsley. This 2-bedroom, 2.5-bath single-level home offers 2,116 SF of interior living space with a 131 SF terrace accessible from the living room and both bedrooms. The open floor plan provides an expansive kitchen with island, seamlessly connected to the great room, ideal for entertaining. Premium, sustainable finishes feature Caesarstone countertops, Gessi plumbing fixtures, Hydro Systems soaking tubs, Snaidero Italian cabinetry, and Sub-Zero/Wolf appliances. Additional highlights comprise a dedicated laundry room, walk-in closets, coat closet at entry, and water closets in both en-suite baths. This residence comes with two side-by-side parking spaces in the secure subterranean garage. The Ainsley is set on a highly walkable, tree-lined street just steps from Melrose's best shopping and dining. Amenities encompass concierge services, a resident lounge, fitness center, yoga and training rooms, and more.
Amenities
- Balcony
- Gourmet kitchen
- Island
- Quartz Counters
Neighborhood
More listings:

All information furnished regarding property for sale, rental or financing is from sources deemed reliable, but no warranty or representation is made as to the accuracy thereof and same is submitted subject to errors, omissions, change of price, rental or other conditions, prior sale, lease or financing or withdrawal without notice. International currency conversions where shown are estimates based on recent exchange rates and are not official asking prices.
All dimensions are approximate. For exact dimensions, you must hire your own architect or engineer.