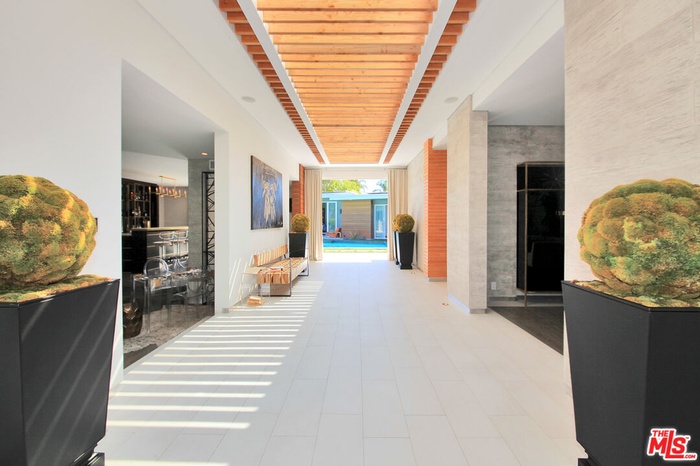Property
| Furnished: | YES |
|---|---|
| Bedrooms: | 4 BR |
| Bathrooms: | 5 |
| Area: | 14468 sq ft |
| Lot Size: | 0.33 Acres |
Financials
Rent:$17,995
Listing Courtesy of Compass
3054 Elvido Dr 4BR Brentwood La

Description
Nestled in one of Brentwood's most sought-after neighborhoods, this completely remodeled contemporary masterpiece blends luxurious design with effortless indoor-outdoor living. From the stunning grand formal entry, you're greeted with breathtaking sight lines to the sparkling pool and an abundance of natural light pouring through expansive glass doors and windows. The open floor plan boasts 4 spacious bedrooms and 4 1/2 spa-like bathrooms, including a serene primary suite with a generous walk-in closet. The chef's kitchen is a showpiece, featuring a massive center island, high-end stainless steel appliances, custom built-ins, and a skylight that floods the space with sunlight while framing views of the lush backyard. Perfect for entertaining, the private custom bar overlooks the pool, while multiple seating areas invite al fresco dining with views of the city lights and mountains. The resort-style backyard offers a sanctuary-like atmosphere, complete with seamless indoor-outdoor flow, manicured greenery, and an inviting pool deck. Additional highlights include soaring ceilings, recessed lighting, designer chandeliers, two elegant fireplaces, and meticulous custom finishes throughout. Every element of this home has been crafted to create a tranquil escape from the city's hustle and bustle. An ideal blend of sophistication and comfort in the heart of Brentwood, located in the Roscomare school district and adjacent to some of the most prestigious private schools in Los Angeles. Home can also be leased fully or partially furnished at a premium. Call to inquire.
Amenities
- Bar
- Breakfast Area
- Breakfast Counter / Bar
- Built-Ins
- Counter Top
- Dining Area
- Family Kitchen
- Formal Dining Rm
- Gourmet kitchen
- High Ceilings (9 Feet+)
- In Kitchen
- Island
- Kitchen Island
- Living Room Deck Attached
- Open Floor Plan
- Open to Family Room
- Pre-wired for high speed Data
- Recessed Lighting
- Remodeled
- Skylights
- Sliding Glass Doors
- Turnkey
- Wet Bar
Neighborhood
More listings:

All information furnished regarding property for sale, rental or financing is from sources deemed reliable, but no warranty or representation is made as to the accuracy thereof and same is submitted subject to errors, omissions, change of price, rental or other conditions, prior sale, lease or financing or withdrawal without notice. International currency conversions where shown are estimates based on recent exchange rates and are not official asking prices.
All dimensions are approximate. For exact dimensions, you must hire your own architect or engineer.