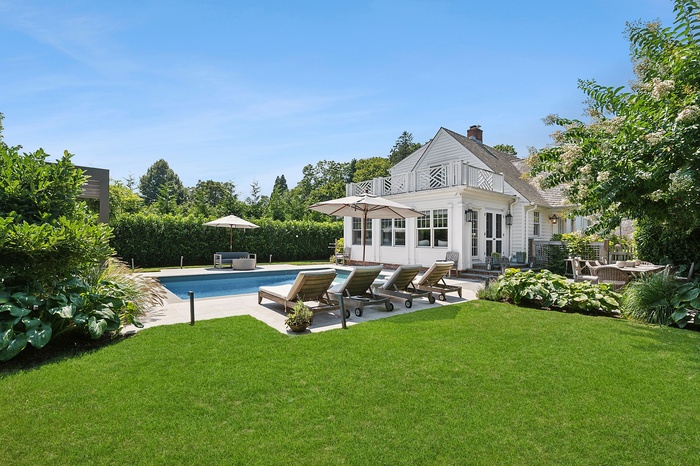Property
| Ownership: | For Sale |
|---|---|
| Type: | Single Family |
| Bedrooms: | 4 BR |
| Bathrooms: | 3 |
| Pets: | No Pets Allowed |
| Lot Size: | 0.30 Acres |
Financials
Licensed Real Estate Salesperson
4 Bedroom Southampton Village Home
Description
Tucked away on a quiet private cul-de-sac in the heart of Southampton Village, 63 Halsey Street is a masterclass in refined Hamptons living. This storybook home was completely reimagined in 2015—redone down to the studs with no detail overlooked. From the moment you arrive, its timeless charm is evident, with architectural Hardy board siding, a cedar shingle roof, and manicured landscaping that hints at the sophistication within.
Step through the front door into a sun-filled space where every inch has been custom designed with elevated taste. The main level flows effortlessly between spaces, blending traditional details with modern ease. The gourmet kitchen features custom cabinetry, Wolf and Sub-Zero appliances, and a generous center island perfect for entertaining. Adjacent is a stylish dining area and cozy living room with a gas fireplace—all bathed in natural light and wired for integrated indoor-outdoor audio. Just beyond is a private den, perfect as a study or additional guest space.
Offering four bedrooms and three full bathrooms, the home is thoughtfully laid out with two guest bedrooms on the first floor and two more upstairs, including a peaceful lofted space. A mudroom provides convenience after beach days, while custom finishes throughout—including Marvin Integrity windows and designer cabinetry—elevate the interiors at every turn.
Outside, the magic continues. Designed just two years ago by famed designer Vicente Wolf, the backyard is a secluded oasis anchored by a heated gunite pool, lush garden plantings, and a pergola-covered lounge area. A built-in gas fire pit, fed through town gas, creates the perfect evening ambiance. The detached garage, equipped with electric, provides added flexibility and storage.
Whether hosting friends for a summer weekend or enjoying a quiet retreat year-round, 63 Halsey Street offers the ideal blend of design, comfort, and village convenience—all just moments to ocean beaches, shops, and restaurants. This is not just a house—it’s your next chapter.
Virtual Tour: https://youtu.be/OhuhExedKAg?si=U5QI_Xw7aww_lreJ
Amenities
- Basement
- Bathroom on First Floor
- Breakfast Area
- Central A/C
- Cul De Sac Location
- Family Room/Den
- FIREPLACE
- GARAGE
- GHA
- Great Room
- Hardwood Floors
- Heat
- Heated Pool
- In-Law Suite/Private Guest Quarters
- Laundry Room
- Loft
- None / Mainland
- Outdoor Shower(s)
- Partial
- Pool
- Security System
- Sprinkler System
- TV/Cable/Satellite
Neighborhood
More listings:

All information furnished regarding property for sale, rental or financing is from sources deemed reliable, but no warranty or representation is made as to the accuracy thereof and same is submitted subject to errors, omissions, change of price, rental or other conditions, prior sale, lease or financing or withdrawal without notice. International currency conversions where shown are estimates based on recent exchange rates and are not official asking prices.
All dimensions are approximate. For exact dimensions, you must hire your own architect or engineer.

