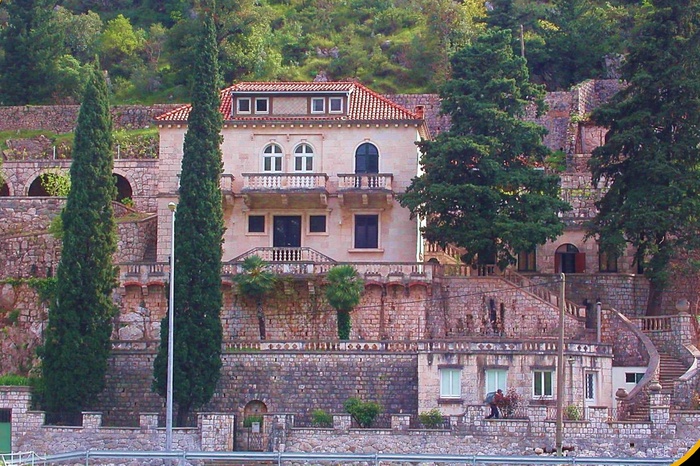Property
| Ownership: | Villa |
|---|---|
| Type: | Villa |
| Area: | 356 m² (3832 sq ft) |
| Lot Size: | 2920 m² |
Financials
Historic Villa in Dubrovnik with Private Berths and Centuries-Old Garden - Duborvnik, Croatia
Description
Location: Dubrovnik | Rijeka Dubrovačka, next to ACI Marina Dubrovnik
Surface: 2,920 m2
Total Living Space: 356 m2
Number of Units: 5
This exceptional villa, set on a generous 2,920 m2 plot, is bordered by a historic stone wall measuring 540 meters in length and 3–5 meters in height. The property features 4 residential buildings - including the main villa -1 loggia, and 1 washhouse, totaling 356 m2 of living space.
The main building consists of:
Ground floor: 92 m2
1st floor: 92 m2
Top floor: 22 m2 (without roof pitch: 37 m2)
Additional buildings include:
Summerhouse: 39 m2
Two 2-room houses: 39 m2 and 32 m2
Washhouse: 40 m2
Loggia: 22 m2
The villa was originally built between 1936–1938 using stone from the Brač quarry (famous for the White House construction) and has been partially renovated over the years. Electricity and water systems were last upgraded in the 1980s.
Outdoor Amenities:
2 parking spaces outside and garage for 3 cars (expandable)
Private garden designed for all four seasons, featuring a rich tree population including cypress, palm, orange, tangerine, lemon, quince, fig, plum, grape, and cherry. Some trees are over 80–100 years old.
Two private berths in ACI Marina Dubrovnik
Location Highlights:
Only 7 km from Dubrovnik city center
23 km from Dubrovnik International Airport
Situated at “Rijeka Dubrovačka” near the award-winning ACI Marina Dubrovnik, consistently recognized with the Blue Flag and as the best marina in the Adriatic for three consecutive years
The villa presents a rare opportunity to acquire a historic property with solid construction, extensive gardens, and private marina access, perfect for a luxurious family residence or exclusive retreat. Renovation is required to restore the property to its full potential.
Amenities
- Beachfront
- Exceptional Sea Views
- Garden
- Historical
- Marina Services
- Marina & Yacht Facilities
- Seafront with Stunning Views of the Sea
Exposures- East
- North
- South
- West
- East
- North
- South
- West
All information furnished regarding property for sale, rental or financing is from sources deemed reliable, but no warranty or representation is made as to the accuracy thereof and same is submitted subject to errors, omissions, change of price, rental or other conditions, prior sale, lease or financing or withdrawal without notice. International currency conversions where shown are estimates based on recent exchange rates and are not official asking prices.
All dimensions are approximate. For exact dimensions, you must hire your own architect or engineer.

