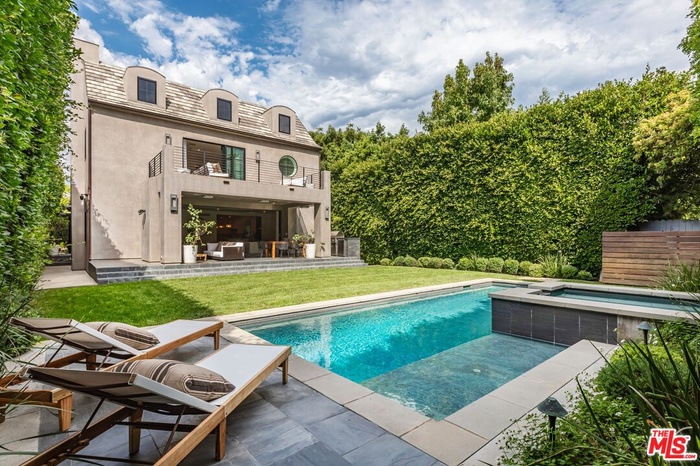Property
| Ownership: | For Sale |
|---|---|
| Bedrooms: | 6 BR |
| Bathrooms: | 8 |
| Area: | 9007 sq ft |
| Lot Size: | 0.21 Acres |
Financials
Price:$9,250,000
Listing Courtesy of The Beverly Hills Estates
116 S Carmelina Ave 6BR Brentwood La
Description
This Brentwood Flats home has been beautifully reimagined, infusing every corner with warmth and sophistication. Set on a 9,007 SF lot on one of the neighborhood's most coveted streets, it seamlessly blends traditional character with a modern, family-friendly 7,474 SF floorplan with 6BD and 8BA. Sunlight pours in throughout, highlighting the exceptional craftsmanship and bespoke finishes. The main level offers an inviting living/family room, formal dining room, flexible guest suite or office, and a stunning kitchen featuring a Lacanche range, oversized island with seating for six, and a cozy breakfast nook. Upstairs, a family room with treetop views anchors four bedrooms - 3 en suites plus an expansive primary suite complete with a balcony, fireplace, bar, and spa-like bath. The lower level is designed for entertaining and wellness, with a bar, wine cellar, gym/massage room, screening room, guest suite, and powder room. Pocketing sliding glass doors on the main level create a seamless indoor-outdoor flow. Outside, lush greenery surrounds a covered patio with a built-in BBQ, dining area, fireplace, swimming pool, and a spa with a cascading waterfall feature. This rare offering captures the best of Brentwood living with timeless elegance and effortless California lifestyle.
Neighborhood
More listings:

All information furnished regarding property for sale, rental or financing is from sources deemed reliable, but no warranty or representation is made as to the accuracy thereof and same is submitted subject to errors, omissions, change of price, rental or other conditions, prior sale, lease or financing or withdrawal without notice. International currency conversions where shown are estimates based on recent exchange rates and are not official asking prices.
All dimensions are approximate. For exact dimensions, you must hire your own architect or engineer.
